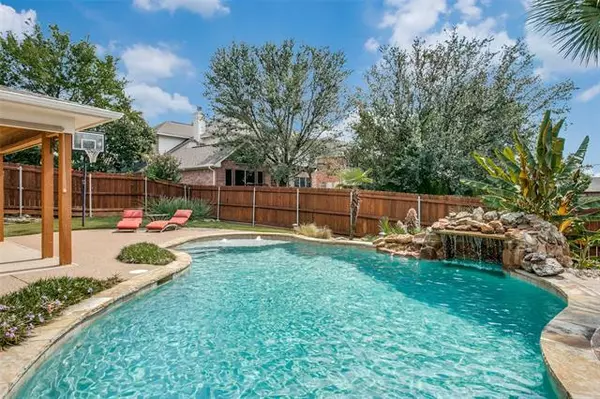For more information regarding the value of a property, please contact us for a free consultation.
5208 Saint Croix Lane Fort Worth, TX 76137
Want to know what your home might be worth? Contact us for a FREE valuation!

Our team is ready to help you sell your home for the highest possible price ASAP
Key Details
Property Type Single Family Home
Sub Type Single Family Residence
Listing Status Sold
Purchase Type For Sale
Square Footage 2,904 sqft
Price per Sqft $146
Subdivision Park Glen Add
MLS Listing ID 14747015
Sold Date 04/26/22
Style Traditional
Bedrooms 4
Full Baths 2
Half Baths 1
HOA Fees $5/ann
HOA Y/N Mandatory
Total Fin. Sqft 2865
Year Built 1998
Annual Tax Amount $8,884
Lot Size 7,797 Sqft
Acres 0.179
Lot Dimensions 65 x 120
Property Description
Backyard Paradise! Wiggle your toes in the sparkling pool with a soothing waterfall, tanning ledge, fountains and pavestone coping. Enjoy a cookout with your favorite beverage under the 19 x 17 covered patio with 2 ceiling fans to keep you cool. The Backyard is complete with huge Sable Palm Trees that lived thru Snowmageddon in February 2021! Discover this popular D.R. Horton floor plan that has been beautifully maintained with master down and 3 bedrooms up with a spacious game room. Generous wood laminate flooring, granite tops in kitchen, work island, breakfast bar and walk-in pantry. Huge master bedroom has en suite bath with a custom walk-in closet fit for a queen. This home is low maintenance and offers lots of storage space. A Perfect 10 in and out! MULTIPLE OFFERS RECEIVED! NO MORE SHOWINGS PLEASE!
Location
State TX
County Tarrant
Community Community Sprinkler, Curbs, Fishing, Greenbelt, Jogging Path/Bike Path, Park, Playground, Sidewalks
Direction Hwy 377 to North Tarrant and turn west. Left on Park Vista and then right on Merced. Right on Big Horn and left on Saint Croix. House will be on your left about halfway down. Arcadia Park is at end of Saint Croix. Park Glen is a master planned community by Hillwood and a wonderful place to live!
Rooms
Dining Room 2
Interior
Interior Features Cable TV Available, Chandelier, Granite Counters, High Speed Internet Available, Kitchen Island, Open Floorplan, Pantry, Walk-In Closet(s)
Heating Central, Electric, Heat Pump
Cooling Ceiling Fan(s), Electric, Heat Pump
Flooring Carpet, Ceramic Tile, Laminate
Fireplaces Number 1
Fireplaces Type Family Room, Gas, Gas Logs, Gas Starter, Wood Burning
Appliance Dishwasher, Disposal, Electric Cooktop, Gas Water Heater, Microwave, Vented Exhaust Fan
Heat Source Central, Electric, Heat Pump
Laundry Electric Dryer Hookup, Utility Room, Washer Hookup
Exterior
Exterior Feature Covered Patio/Porch, Rain Gutters
Garage Spaces 2.0
Fence Wood
Pool Gunite, In Ground, Pool Sweep, Salt Water, Water Feature
Community Features Community Sprinkler, Curbs, Fishing, Greenbelt, Jogging Path/Bike Path, Park, Playground, Sidewalks
Utilities Available All Weather Road, Asphalt, Cable Available, City Sewer, City Water, Concrete, Curbs, Sidewalk, Underground Utilities
Roof Type Composition
Garage Yes
Private Pool 1
Building
Lot Description Few Trees, Interior Lot, Landscaped, Sprinkler System, Subdivision
Story Two
Foundation Slab
Structure Type Brick,Vinyl Siding
Schools
School District Keller Isd
Others
Restrictions Deed,Easement(s)
Ownership Robinson
Acceptable Financing Cash, Conventional
Listing Terms Cash, Conventional
Financing Cash
Special Listing Condition Deed Restrictions, Survey Available, Utility Easement
Read Less

©2024 North Texas Real Estate Information Systems.
Bought with Adriane Terrell • Monument Realty
GET MORE INFORMATION




