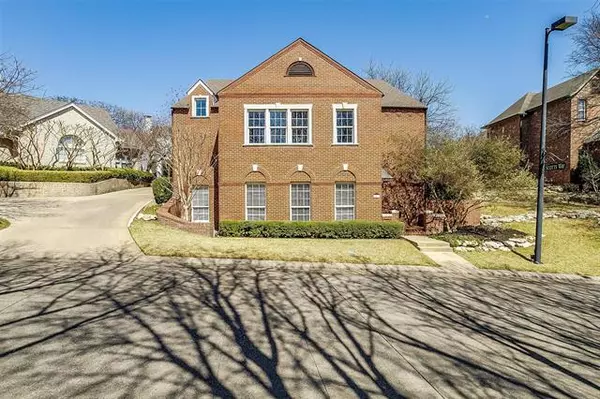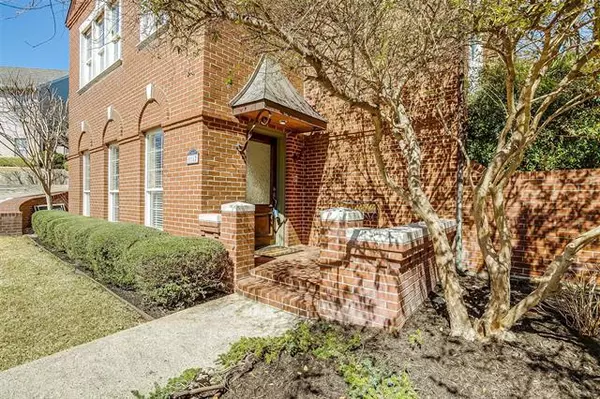For more information regarding the value of a property, please contact us for a free consultation.
1112 Scotts Way Fort Worth, TX 76111
Want to know what your home might be worth? Contact us for a FREE valuation!

Our team is ready to help you sell your home for the highest possible price ASAP
Key Details
Property Type Single Family Home
Sub Type Single Family Residence
Listing Status Sold
Purchase Type For Sale
Square Footage 2,687 sqft
Price per Sqft $204
Subdivision Scenic Village Add
MLS Listing ID 20006015
Sold Date 05/06/22
Style English,Traditional
Bedrooms 3
Full Baths 2
Half Baths 1
HOA Fees $256/qua
HOA Y/N Mandatory
Year Built 1999
Annual Tax Amount $8,018
Lot Size 10,018 Sqft
Acres 0.23
Property Description
Welcome to the established, gated Scenic Village neighborhood adjacent to historic Oakhurst and the thriving re-development of Race Street and the new River East! Featuring 3 bedrooms, 2.5 bathrooms & a 2-car rear entry garage with 2687 SqFt. This brick home displays high ceilings, custom built-ins, and thoughtful details including its reverse 2-story, American-English architectural style design. The 2nd story serves as the main level when coming into the home from the garage. Guest quarters are downstairs and can be accessed at street level. This fantastic, well built home has many opportunities for guests and for 1-story low-maintenance living. The owners association covers yard maintenance plus 2 entrance gates for easy access and security. The perfect location with proximity to I-35, 121, Downtown Fort Worth and all of the restaurants, breweries, shops and entertainment nearby! With only about 20+ homes in the neighborhood, this boutique community is highly desired!
Location
State TX
County Tarrant
Community Curbs, Gated
Direction From 377 go left on Oakhurst Scenic Dr., right on Dalford. After the roundabout go left on Scotts Way. Gated entry. Or access the second gated entrance from Yucca.
Rooms
Dining Room 2
Interior
Interior Features Built-in Features, Cable TV Available, Decorative Lighting, Eat-in Kitchen, High Speed Internet Available, Open Floorplan, Sound System Wiring, Walk-In Closet(s)
Heating Fireplace(s), Zoned
Cooling Ceiling Fan(s), Central Air, Electric, Heat Pump, Zoned
Flooring Brick/Adobe, Carpet, Ceramic Tile
Fireplaces Number 1
Fireplaces Type Wood Burning
Appliance Dishwasher, Disposal, Electric Cooktop, Electric Oven
Heat Source Fireplace(s), Zoned
Laundry Electric Dryer Hookup, Utility Room, Full Size W/D Area, Washer Hookup, Other
Exterior
Exterior Feature Covered Patio/Porch, Rain Gutters, Lighting
Garage Spaces 2.0
Fence Metal
Community Features Curbs, Gated
Utilities Available City Sewer, City Water, Curbs, Underground Utilities
Roof Type Composition
Garage Yes
Building
Lot Description Interior Lot, Irregular Lot, Sloped, Sprinkler System, Subdivision
Story Two
Foundation Slab
Structure Type Brick
Schools
School District Fort Worth Isd
Others
Ownership Of Record
Acceptable Financing Cash, Conventional, VA Loan
Listing Terms Cash, Conventional, VA Loan
Financing Conventional
Read Less

©2024 North Texas Real Estate Information Systems.
Bought with William Huffman • Compass RE Texas, LLC
GET MORE INFORMATION




