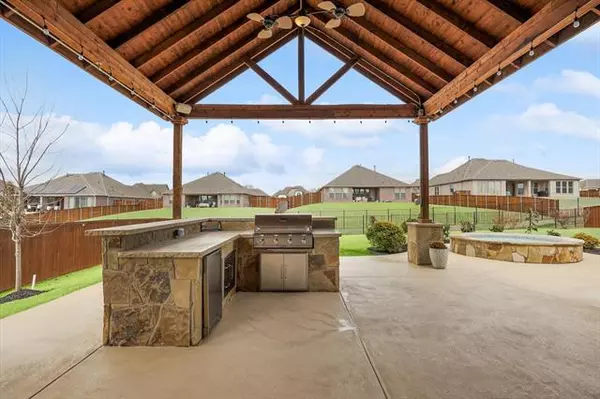For more information regarding the value of a property, please contact us for a free consultation.
107 Thoroughbred Drive Hickory Creek, TX 75065
Want to know what your home might be worth? Contact us for a FREE valuation!

Our team is ready to help you sell your home for the highest possible price ASAP
Key Details
Property Type Single Family Home
Sub Type Single Family Residence
Listing Status Sold
Purchase Type For Sale
Square Footage 3,999 sqft
Price per Sqft $176
Subdivision Steeplechase Ranch
MLS Listing ID 14766215
Sold Date 04/26/22
Style Traditional
Bedrooms 4
Full Baths 3
Half Baths 1
HOA Fees $78/ann
HOA Y/N Mandatory
Total Fin. Sqft 3999
Year Built 2017
Annual Tax Amount $11,346
Lot Size 0.482 Acres
Acres 0.482
Property Description
This HUGE 1-story stunner on a half-acre lot is an entertainer's dream! Inside you will find beautiful hand-scraped hardwood floors, coffered ceilings, granite counters in the gourmet kitchen as well as all the bathrooms, a media room, a wet bar, a dedicated office, and 3 garage spaces that include a 2-car swing garage along with a separate 1-car garage. The wall of windows in the living room looks out to the beautiful covered patio and massive backyard with an outdoor kitchen and bar along with a hot tub. Conveniently located, this home is less than a mile from Lake Lewisville, a mile to I-35E and less than 1.5 miles from grocery stores and several great local restaurants. Welcome home!
Location
State TX
County Denton
Direction From I-35E, exit FM 2181-Swisher Rd. Turn right on Lake Dallas Dr. Right on Hundley. Left on Harbor Ln. Right on Thoroughbred. The house will be on your right.
Rooms
Dining Room 2
Interior
Interior Features Cable TV Available, Dry Bar, High Speed Internet Available, Sound System Wiring
Heating Central, Fireplace(s), Natural Gas
Cooling Ceiling Fan(s), Central Air, Electric
Flooring Carpet, Ceramic Tile, Wood
Fireplaces Number 1
Fireplaces Type Gas Starter, Stone
Appliance Dishwasher, Disposal, Gas Cooktop, Microwave, Plumbed for Ice Maker, Tankless Water Heater
Heat Source Central, Fireplace(s), Natural Gas
Laundry Electric Dryer Hookup, Utility Room, Full Size W/D Area, Washer Hookup
Exterior
Exterior Feature Attached Grill, Built-in Barbecue, Covered Patio/Porch, Rain Gutters, Outdoor Kitchen, Outdoor Living Center
Garage Spaces 3.0
Fence Wood, Wrought Iron
Pool Separate Spa/Hot Tub
Utilities Available City Water, Concrete
Roof Type Composition
Garage Yes
Building
Lot Description Few Trees, Greenbelt, Lrg. Backyard Grass, Sprinkler System, Subdivision
Story One
Foundation Slab
Structure Type Brick
Schools
Elementary Schools Lake Dallas
Middle Schools Lake Dallas
High Schools Lake Dallas
School District Lake Dallas Isd
Others
Restrictions Deed
Ownership Contact Agent
Acceptable Financing Cash, Conventional, FHA, VA Loan
Listing Terms Cash, Conventional, FHA, VA Loan
Financing Conventional
Read Less

©2024 North Texas Real Estate Information Systems.
Bought with Melissa Sanches • CENTURY 21 JUDGE FITE CO.
GET MORE INFORMATION




