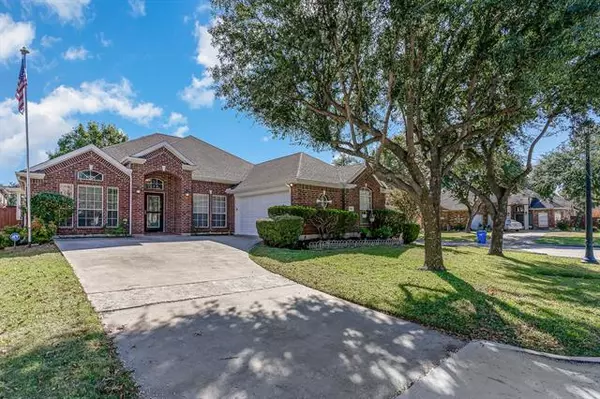For more information regarding the value of a property, please contact us for a free consultation.
7810 Killarney Lane Rowlett, TX 75089
Want to know what your home might be worth? Contact us for a FREE valuation!

Our team is ready to help you sell your home for the highest possible price ASAP
Key Details
Property Type Single Family Home
Sub Type Single Family Residence
Listing Status Sold
Purchase Type For Sale
Square Footage 2,393 sqft
Price per Sqft $150
Subdivision Waterview Ph 5A
MLS Listing ID 14712482
Sold Date 12/30/21
Style Traditional
Bedrooms 4
Full Baths 2
HOA Fees $56/ann
HOA Y/N Mandatory
Total Fin. Sqft 2393
Year Built 2001
Annual Tax Amount $7,202
Lot Size 8,145 Sqft
Acres 0.187
Lot Dimensions 65 X 125
Property Description
The best of best is found in this home which has an office plus four bedrooms with spacious closets. This home features an open floor plan with a large kitchen, an island, and a garden window. No carpet. Luxury vinyl planks are found in the living area, dining area, office, and bedrooms. The family room is the heart of the home with a fireplace and views of the extended patio and pergola. Enjoy the space and tranquility found in the owner's retreat complete with a sitting area that could be a second office, spa-like bathroom with a separate shower, soaking tub, and walk-in shower. The neighborhood has parks, walking trails, and a golf course. Solar screens. Flat-screen TV, shed, and security system to stay.
Location
State TX
County Dallas
Community Community Pool, Golf, Jogging Path/Bike Path, Lake, Park, Playground
Direction From Highway 66, head North on Princeton, turn right on Fern Hil, right on Southern Hills, then left on Killarney. Home is on the corner of Souther Hills and Killarney.
Rooms
Dining Room 2
Interior
Interior Features Cable TV Available, Flat Screen Wiring
Heating Central, Electric
Cooling Ceiling Fan(s), Central Air, Electric
Flooring Ceramic Tile, Luxury Vinyl Plank
Fireplaces Number 1
Fireplaces Type Gas Logs, Gas Starter
Appliance Dishwasher, Disposal, Electric Oven, Gas Cooktop, Microwave, Plumbed for Ice Maker, Gas Water Heater
Heat Source Central, Electric
Laundry Electric Dryer Hookup, Full Size W/D Area, Washer Hookup
Exterior
Exterior Feature Covered Patio/Porch, Rain Gutters
Garage Spaces 2.0
Fence Wood
Community Features Community Pool, Golf, Jogging Path/Bike Path, Lake, Park, Playground
Utilities Available City Sewer, City Water, Sidewalk, Underground Utilities
Roof Type Composition
Garage Yes
Building
Lot Description Corner Lot, Sprinkler System, Subdivision
Story One
Foundation Slab
Structure Type Brick
Schools
Elementary Schools Choice Of School
Middle Schools Choice Of School
High Schools Choice Of School
School District Garland Isd
Others
Ownership see agent
Acceptable Financing Cash, Conventional, FHA, VA Loan
Listing Terms Cash, Conventional, FHA, VA Loan
Financing Conventional
Read Less

©2024 North Texas Real Estate Information Systems.
Bought with David Tran • Universal Realty. Inc
GET MORE INFORMATION




