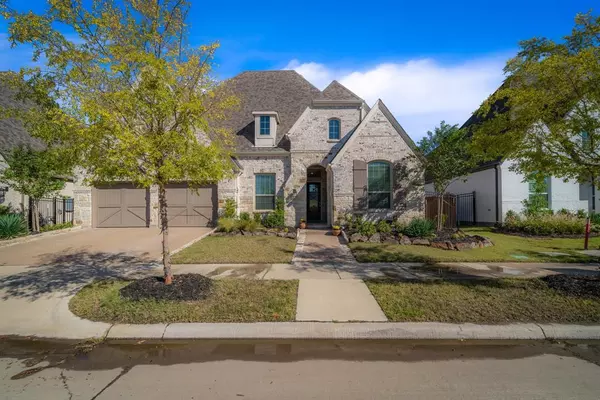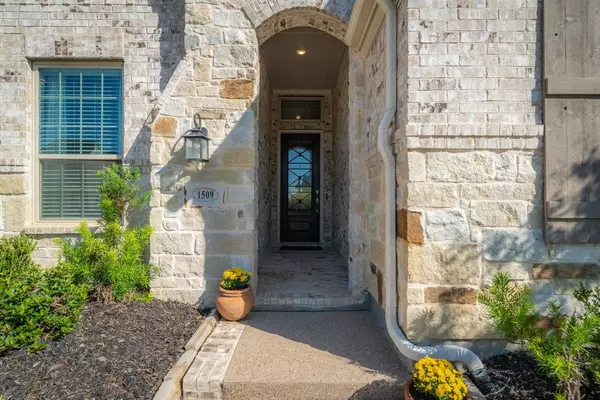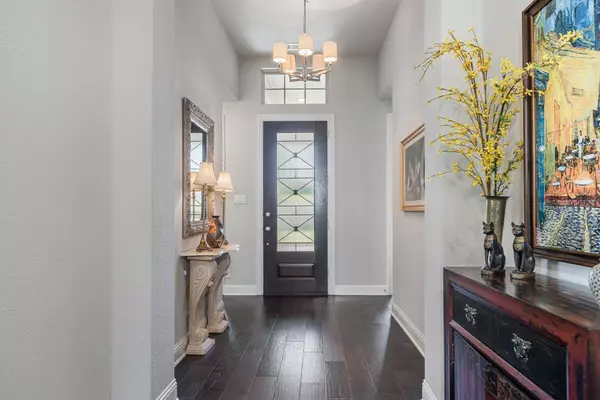For more information regarding the value of a property, please contact us for a free consultation.
1509 Lone Eagle Way Arlington, TX 76005
Want to know what your home might be worth? Contact us for a FREE valuation!

Our team is ready to help you sell your home for the highest possible price ASAP
Key Details
Property Type Single Family Home
Sub Type Single Family Residence
Listing Status Sold
Purchase Type For Sale
Square Footage 2,965 sqft
Price per Sqft $202
Subdivision Viridian 65S
MLS Listing ID 14681938
Sold Date 11/12/21
Style Traditional
Bedrooms 4
Full Baths 3
Half Baths 1
HOA Fees $83/qua
HOA Y/N Mandatory
Total Fin. Sqft 2965
Year Built 2018
Annual Tax Amount $13,666
Lot Size 8,494 Sqft
Acres 0.195
Property Description
*****HIGHEST & BEST DUE BY 2:00 TODAY NOV 1 ***Highland Homes ranch style plan boasts 4beds, 3.5 baths, Study, formal Dining, Media-Game room, lg covered patio overlooking greenbelt & 3-car tandem garage perfect for boat. NO NEIGHBORS BEHIND. Open plan encourages quality family time starting with large kitchen, quartz waterfall island, white cabinets, SS appl create a chef's dream kitchen. Study w-half bath, 1 bed & 1 full bath are at the front of the home. Hallway leads to 2 add'l bedrooms & 1 bath. Master at the rear of the home w-master bath Highland is known for. 2 master closets. Located in amenity rich Viridian it's an absolute must-see! 5 pools, pavillion, amphitheater, tennis center, sailing center.
Location
State TX
County Tarrant
Community Club House, Community Pool, Jogging Path/Bike Path, Lake, Park, Playground, Tennis Court(S)
Direction From downtown Ft. Worth, take I-30Wand exit Collins, take a right at light, pass Green Oaks Blvd and Viridian will be on your right.
Rooms
Dining Room 2
Interior
Interior Features Cable TV Available, Decorative Lighting, High Speed Internet Available
Cooling Ceiling Fan(s), Central Air, Electric, Gas
Flooring Carpet, Ceramic Tile, Wood
Fireplaces Number 1
Fireplaces Type Gas Starter, Heatilator, Stone
Appliance Dishwasher, Disposal, Gas Cooktop, Microwave
Exterior
Exterior Feature Covered Patio/Porch, Rain Gutters
Garage Spaces 3.0
Fence Metal, Wood
Community Features Club House, Community Pool, Jogging Path/Bike Path, Lake, Park, Playground, Tennis Court(s)
Utilities Available City Sewer, City Water, Sidewalk, Underground Utilities
Roof Type Composition
Total Parking Spaces 3
Garage Yes
Building
Lot Description Greenbelt, Sprinkler System, Subdivision
Story One
Foundation Slab
Level or Stories One
Structure Type Brick,Fiber Cement
Schools
Elementary Schools Viridian
Middle Schools Harwood
High Schools Trinity
School District Hurst-Euless-Bedford Isd
Others
Restrictions Building,Deed
Ownership Alfredo & Victoria Ortiz
Acceptable Financing Cash, Conventional, FHA
Listing Terms Cash, Conventional, FHA
Financing Cash
Read Less

©2024 North Texas Real Estate Information Systems.
Bought with Mena Wahbaa • Keller Williams Realty
GET MORE INFORMATION




