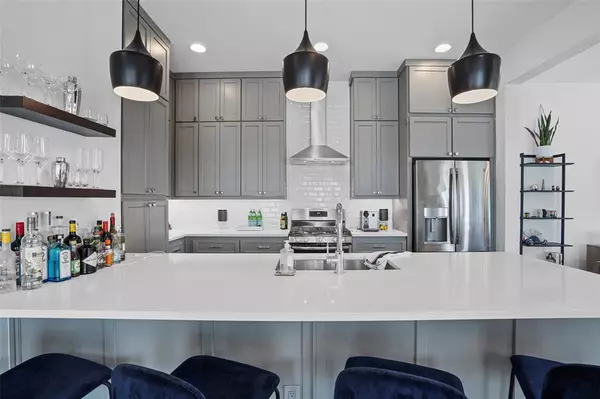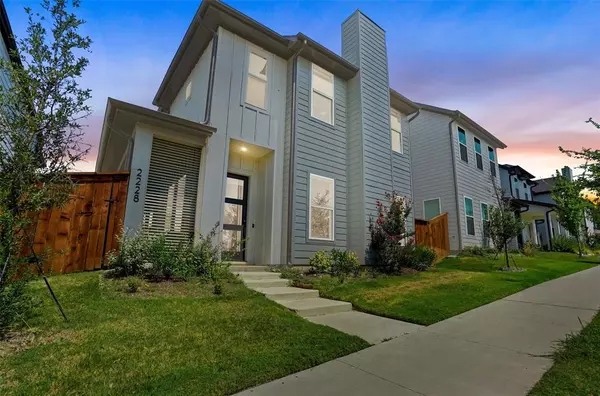For more information regarding the value of a property, please contact us for a free consultation.
2228 Scenic Bluff Drive Fort Worth, TX 76111
Want to know what your home might be worth? Contact us for a FREE valuation!

Our team is ready to help you sell your home for the highest possible price ASAP
Key Details
Property Type Single Family Home
Sub Type Single Family Residence
Listing Status Sold
Purchase Type For Sale
Square Footage 2,080 sqft
Price per Sqft $206
Subdivision Scenic Village Add
MLS Listing ID 14670556
Sold Date 10/27/21
Style Contemporary/Modern
Bedrooms 3
Full Baths 2
Half Baths 1
HOA Y/N Mandatory
Total Fin. Sqft 2080
Year Built 2019
Annual Tax Amount $10,863
Lot Size 4,399 Sqft
Acres 0.101
Property Description
Like-new beautiful home with a stunning view of Downtown Ft. Worth! This home has been meticulously maintained, and offers an immaculate kitchen that flows into an open concept living area with lots of natural light, making it perfect for entertaining. Wood and tile flooring are throughout, and upstairs boasts a dream owner's suite with spa-like bathroom & large walk-in closet. Home was completed in 2020 with customized upgrades and energy-efficient features, including Low E windows, 13 SEER AC, 12 inch+ attic insulation, and tankless water heater. With access to the Trinity Trails and 7 minutes away from Downtown, this property has everything needed to create the perfect home. Come see this beauty in person!
Location
State TX
County Tarrant
Community Jogging Path/Bike Path
Direction I-35 to Belknap, exit 53 towards Yucca Ave, follow signs for Yucca Ave, right on Oakhurst Scenic Drive, left on Dalford, right on Scenic Bluff, left to stay on Scenic Bluff Drive. Rear-entry driveway and garage.
Rooms
Dining Room 1
Interior
Interior Features Decorative Lighting, High Speed Internet Available
Heating Central, Natural Gas
Cooling Ceiling Fan(s), Central Air, Electric
Flooring Ceramic Tile, Wood
Fireplaces Number 1
Fireplaces Type Gas Logs, Gas Starter
Appliance Gas Cooktop, Gas Oven, Plumbed for Ice Maker, Vented Exhaust Fan
Heat Source Central, Natural Gas
Exterior
Exterior Feature Rain Gutters
Garage Spaces 2.0
Fence Wood
Community Features Jogging Path/Bike Path
Utilities Available City Sewer, City Water, Curbs, Sidewalk, Underground Utilities
Roof Type Composition
Total Parking Spaces 2
Garage Yes
Building
Lot Description Interior Lot, Landscaped, Subdivision
Story Two
Foundation Slab
Level or Stories Two
Structure Type Siding
Schools
Elementary Schools Oakhurst
Middle Schools Riverside
High Schools Carter Riv
School District Fort Worth Isd
Others
Restrictions Development
Acceptable Financing Cash, Conventional, FHA, VA Loan
Listing Terms Cash, Conventional, FHA, VA Loan
Financing Conventional
Read Less

©2024 North Texas Real Estate Information Systems.
Bought with Amanda Peterson • Redfin Corporation
GET MORE INFORMATION




