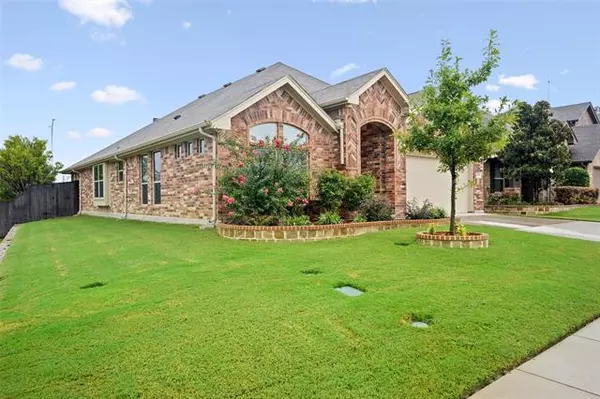For more information regarding the value of a property, please contact us for a free consultation.
6056 Shiner Drive Fort Worth, TX 76179
Want to know what your home might be worth? Contact us for a FREE valuation!

Our team is ready to help you sell your home for the highest possible price ASAP
Key Details
Property Type Single Family Home
Sub Type Single Family Residence
Listing Status Sold
Purchase Type For Sale
Square Footage 2,036 sqft
Price per Sqft $159
Subdivision Marine Creek Ranch Add
MLS Listing ID 14651967
Sold Date 09/30/21
Style Traditional
Bedrooms 4
Full Baths 2
HOA Fees $15
HOA Y/N Mandatory
Total Fin. Sqft 2036
Year Built 2016
Annual Tax Amount $7,255
Lot Size 8,450 Sqft
Acres 0.194
Property Description
NO MORE SHOWINGS, RELO IS WAITING TO EXECUTE......This home SCREAMS if you are a GOLFER or if you just enjoy putting! You will enjoy hours of entertainment UNDER the OVERSIZED COVERED PATIO AND the large putting green, overlooking the lush large backyard. From the moment you walk in you will think you have stepped into a model home and will love the EXTENDED LUXURY VINYL PLANK and Gray TONES throughout. The study features plenty of light for working or enjoying your favorite hobbies. The kitchen is a chef's dream with beautiful granite and cabinets with plenty of workspace. The family room and master suite that is a dream features a wall of windows overlooking the backyard. Secondary and sec.bedrooms are large
Location
State TX
County Tarrant
Community Club House, Community Pool
Direction Travel 820 W. Exit Marine Creek Parkway, continue straight through the light. Take a slight right on Huffines Blvd. Turn Left on Texas Shiner. Turn Left on Shiner.
Rooms
Dining Room 2
Interior
Interior Features Cable TV Available, Decorative Lighting, High Speed Internet Available
Heating Central, Natural Gas
Cooling Ceiling Fan(s), Central Air, Electric
Flooring Carpet, Ceramic Tile, Laminate
Fireplaces Number 1
Fireplaces Type Wood Burning
Appliance Dishwasher, Disposal, Gas Cooktop, Microwave, Plumbed For Gas in Kitchen, Plumbed for Ice Maker, Vented Exhaust Fan, Gas Water Heater
Heat Source Central, Natural Gas
Exterior
Exterior Feature Covered Patio/Porch, Rain Gutters, Lighting, Other
Garage Spaces 2.0
Fence Wrought Iron, Wood
Community Features Club House, Community Pool
Utilities Available City Sewer, City Water, Concrete, Curbs, Sidewalk
Roof Type Composition
Garage Yes
Building
Lot Description Corner Lot, Few Trees, Interior Lot, Landscaped, Sprinkler System, Subdivision
Story One
Foundation Slab
Structure Type Brick
Schools
Elementary Schools Greenfield
Middle Schools Ed Willkie
High Schools Chisholm Trail
School District Eagle Mt-Saginaw Isd
Others
Restrictions No Known Restriction(s)
Ownership On Record
Acceptable Financing Cash, Conventional, FHA, VA Loan
Listing Terms Cash, Conventional, FHA, VA Loan
Financing Conventional
Read Less

©2024 North Texas Real Estate Information Systems.
Bought with April Clements • Fathom Realty
GET MORE INFORMATION




