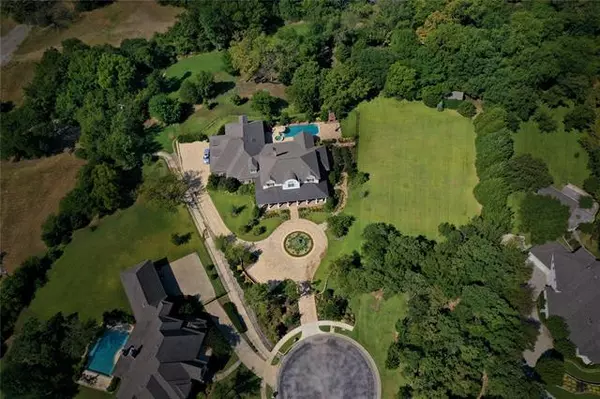For more information regarding the value of a property, please contact us for a free consultation.
226 Timberline Lane Southlake, TX 76092
Want to know what your home might be worth? Contact us for a FREE valuation!

Our team is ready to help you sell your home for the highest possible price ASAP
Key Details
Property Type Single Family Home
Sub Type Single Family Residence
Listing Status Sold
Purchase Type For Sale
Square Footage 6,431 sqft
Price per Sqft $349
Subdivision Timberline Estates
MLS Listing ID 14521349
Sold Date 05/14/21
Style Traditional
Bedrooms 5
Full Baths 5
HOA Y/N None
Total Fin. Sqft 6431
Year Built 2012
Annual Tax Amount $26,565
Lot Size 3.467 Acres
Acres 3.467
Property Description
Ultimate privacy with this magnificent 3.46 estate tucked away amongst beautiful trees and lush landscaping like nothing you have seen in Southlake. Not one detail was missed with this custom built Patrick Gray home. The large open concept kitchen and butler's prep kitchen makes entertaining ideal while the secondary living area and guest suite provide stunning views. The master retreat is spacious with its own private laundry room and massive closet. Upstairs features two large bedrooms + flex space perfect for a gym or additional living. Outside creates pure relaxation with a backyard oasis and extensive outdoor entertaining area. Two water wells control irrigation + pool. CARROLL ISD OPEN ENROLLMENT.
Location
State TX
County Tarrant
Direction 114 East Exit Davis Blvd TR, TR Johnson Rd, TL Timberline Ln
Rooms
Dining Room 2
Interior
Interior Features Built-in Wine Cooler, Cable TV Available, Decorative Lighting, Dry Bar, Flat Screen Wiring, High Speed Internet Available, Smart Home System, Sound System Wiring
Heating Central, Natural Gas
Cooling Central Air, Electric
Flooring Ceramic Tile, Wood
Fireplaces Number 1
Fireplaces Type Gas Logs, Gas Starter, Heatilator, See Through Fireplace
Appliance Dishwasher, Disposal, Double Oven, Gas Cooktop, Microwave
Heat Source Central, Natural Gas
Laundry Electric Dryer Hookup, Full Size W/D Area, Washer Hookup
Exterior
Exterior Feature Attached Grill, Covered Patio/Porch, Fire Pit, Rain Gutters, Lighting, Outdoor Living Center
Garage Spaces 4.0
Fence Wrought Iron, Wood
Pool Gunite, In Ground, Pool/Spa Combo
Utilities Available City Sewer, City Water, Curbs, Sidewalk, Well
Roof Type Composition
Garage Yes
Private Pool 1
Building
Lot Description Acreage, Cul-De-Sac, Few Trees, Interior Lot, Landscaped, Lrg. Backyard Grass, Many Trees, Sprinkler System, Subdivision
Story Two
Foundation Slab
Structure Type Brick
Schools
Elementary Schools Florence
Middle Schools Keller
High Schools Keller
School District Keller Isd
Others
Ownership Tax
Acceptable Financing Cash, Conventional
Listing Terms Cash, Conventional
Financing Conventional
Read Less

©2024 North Texas Real Estate Information Systems.
Bought with Andrea Miller • Keller Williams Realty DPR
GET MORE INFORMATION




