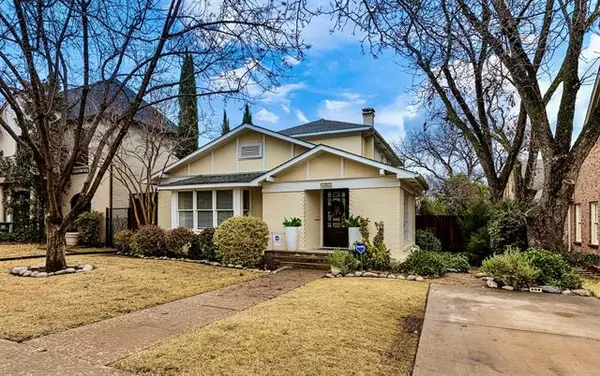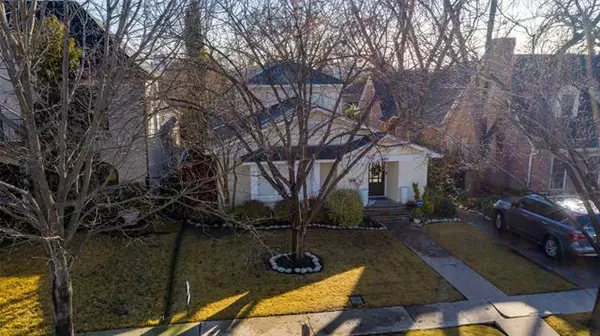For more information regarding the value of a property, please contact us for a free consultation.
1301 Virginia Place Fort Worth, TX 76107
Want to know what your home might be worth? Contact us for a FREE valuation!

Our team is ready to help you sell your home for the highest possible price ASAP
Key Details
Property Type Single Family Home
Sub Type Single Family Residence
Listing Status Sold
Purchase Type For Sale
Square Footage 3,283 sqft
Price per Sqft $182
Subdivision Buntings Add
MLS Listing ID 14501498
Sold Date 04/23/21
Style Traditional
Bedrooms 4
Full Baths 3
Half Baths 1
HOA Y/N None
Total Fin. Sqft 3283
Year Built 1935
Annual Tax Amount $8,586
Lot Size 7,013 Sqft
Acres 0.161
Property Description
Gorgeous 3 level home located just off the bricks of Camp Bowie Blvd in the iconic Crestline area of West Fort Worth. Just blocks from Rivercrest Country Club. Quiet neighborhood has sidewalks, parks and lovely historic homes. Complete remodel! Stunning updated interior honors the home & neighborhood with classic high end finishes and beautifully finished hardwood floors. Open concept kitchen, smart double oven, breakfast, large office and large family room with fireplace. Master suite with luxury bath and walk in closet and a fabulous tree top covered deck on upper level. Lower level features two bedrooms, a shared bath, wine storage room,and large basement with .5 bath,utility room and storage. Priced to sell
Location
State TX
County Tarrant
Direction Interstate 30, exit Hulen. Go East on Camp Bowie to Virgina Place. North on Virginia Place to 1301, on the right.
Rooms
Dining Room 1
Interior
Interior Features Cable TV Available, Decorative Lighting, Flat Screen Wiring, High Speed Internet Available, Sound System Wiring
Heating Central, Natural Gas
Cooling Ceiling Fan(s), Central Air, Electric
Flooring Ceramic Tile, Wood
Fireplaces Number 1
Fireplaces Type Gas Logs
Appliance Built-in Gas Range, Dishwasher, Disposal, Double Oven, Gas Range, Microwave, Plumbed for Ice Maker, Refrigerator, Gas Water Heater
Heat Source Central, Natural Gas
Laundry Electric Dryer Hookup, Full Size W/D Area, Washer Hookup
Exterior
Exterior Feature Covered Deck, Rain Gutters
Carport Spaces 2
Fence Wood
Utilities Available Alley, Asphalt, City Sewer, City Water, Curbs, Individual Gas Meter, Individual Water Meter, Sidewalk
Roof Type Composition
Garage No
Building
Lot Description Landscaped, Sprinkler System
Story Three Or More
Foundation Pillar/Post/Pier
Structure Type Brick,Wood
Schools
Elementary Schools N Hi Mt
Middle Schools Mclean 6Th
High Schools Arlngtnhts
School District Fort Worth Isd
Others
Ownership Mills
Acceptable Financing Cash, Conventional, FHA, VA Loan
Listing Terms Cash, Conventional, FHA, VA Loan
Financing Conventional
Read Less

©2024 North Texas Real Estate Information Systems.
Bought with Carly White • Williams Trew Real Estate
GET MORE INFORMATION




