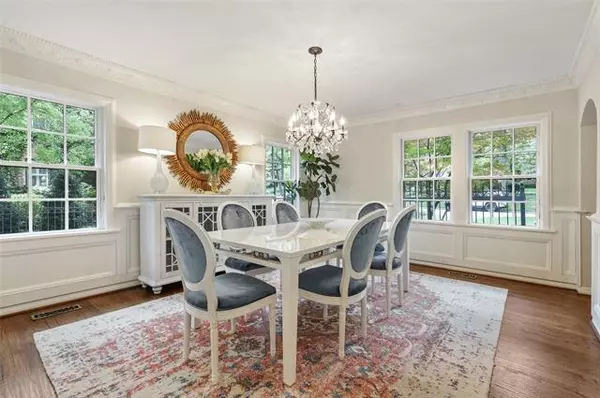For more information regarding the value of a property, please contact us for a free consultation.
6918 Tokalon Drive Dallas, TX 75214
Want to know what your home might be worth? Contact us for a FREE valuation!

Our team is ready to help you sell your home for the highest possible price ASAP
Key Details
Property Type Mobile Home
Sub Type Mobile Home
Listing Status Sold
Purchase Type For Sale
Square Footage 5,219 sqft
Price per Sqft $401
Subdivision Westlake Park Rev
MLS Listing ID 14594650
Sold Date 07/12/21
Bedrooms 3
Full Baths 3
Half Baths 2
HOA Y/N None
Total Fin. Sqft 5219
Year Built 1936
Lot Size 0.284 Acres
Acres 0.284
Property Description
Storybook Dilbeck on the most beautiful street in Dallas. This home has been recently painted to highlight architectural detailing throughout. Home is traditional center hall plan & flanked by formals w thoughtful addition. Updated kitchen has comm SS appliances, loads of cabinetry, oversized serving island & views of courtyard & backyard oasis. Large den has WBFP, built ins & access to courtyard & covered porch. Owners suite is enormous w fireplace, vaulted ceiling, dual closets, wrapping room & served by an elevator. There are two additional guest rooms w updated baths. Add amenities: huge laundry room, formal study, loft living area, oversized garage, freshly updated quarters & outdoor kitchen, living & pool
Location
State TX
County Dallas
Direction From Gaston Ave, turn onto Pickens St. Turn right onto Tokalon Drive. The home will be on your right.
Rooms
Dining Room 2
Interior
Interior Features Built-in Wine Cooler, Cable TV Available, Decorative Lighting, Elevator, High Speed Internet Available, Sound System Wiring, Vaulted Ceiling(s), Wet Bar
Heating Central, Electric
Cooling Ceiling Fan(s), Central Air, Electric
Flooring Brick/Adobe, Carpet, Ceramic Tile, Wood
Fireplaces Number 4
Fireplaces Type Gas Starter, Master Bedroom, Wood Burning
Appliance Built-in Refrigerator, Commercial Grade Range, Commercial Grade Vent, Dishwasher, Disposal, Double Oven, Gas Cooktop, Gas Oven, Gas Range, Plumbed For Gas in Kitchen, Refrigerator, Vented Exhaust Fan, Warming Drawer, Gas Water Heater
Heat Source Central, Electric
Laundry Electric Dryer Hookup, Full Size W/D Area, Washer Hookup
Exterior
Exterior Feature Attached Grill, Balcony, Covered Deck, Covered Patio/Porch, Lighting, Outdoor Living Center, Private Yard
Garage Spaces 2.0
Fence Gate, Wrought Iron, Wood
Pool Gunite, Heated, In Ground, Pool/Spa Combo, Separate Spa/Hot Tub, Pool Sweep, Water Feature
Utilities Available City Sewer, City Water, Concrete, Curbs, Dirt, Sidewalk
Roof Type Slate,Tile
Garage Yes
Private Pool 1
Building
Lot Description Few Trees, Irregular Lot, Landscaped, Sprinkler System
Story Two
Foundation Pillar/Post/Pier
Structure Type Rock/Stone
Schools
Elementary Schools Lakewood
Middle Schools Long
High Schools Wilson
School District Dallas Isd
Others
Ownership See Agent
Financing Cash
Read Less

©2024 North Texas Real Estate Information Systems.
Bought with Nancy Johnson • Compass RE Texas, LLC
GET MORE INFORMATION




