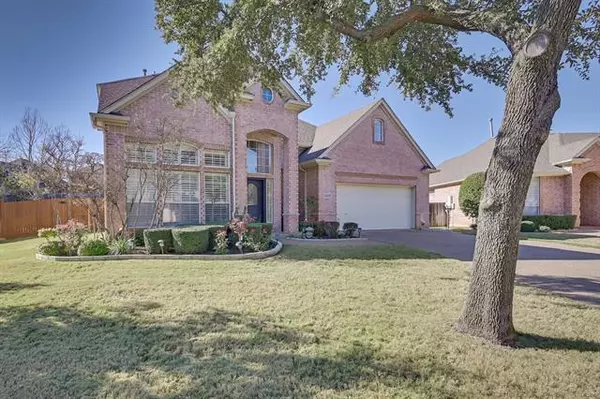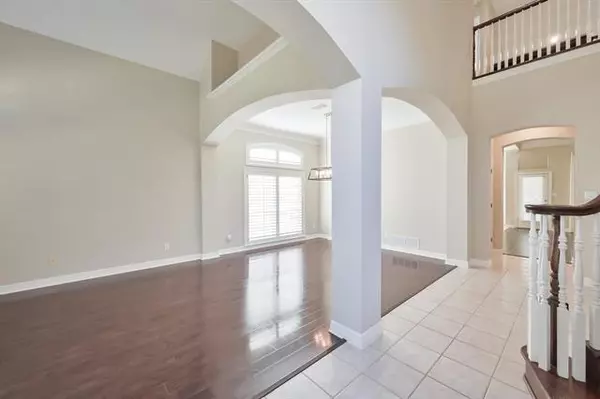For more information regarding the value of a property, please contact us for a free consultation.
6600 Shelton Home Court Arlington, TX 76017
Want to know what your home might be worth? Contact us for a FREE valuation!

Our team is ready to help you sell your home for the highest possible price ASAP
Key Details
Property Type Single Family Home
Sub Type Single Family Residence
Listing Status Sold
Purchase Type For Sale
Square Footage 2,752 sqft
Price per Sqft $119
Subdivision Georgetown Commons
MLS Listing ID 14481895
Sold Date 03/15/21
Bedrooms 4
Full Baths 2
Half Baths 1
HOA Fees $90/qua
HOA Y/N Mandatory
Total Fin. Sqft 2752
Year Built 1995
Annual Tax Amount $6,874
Lot Size 10,541 Sqft
Acres 0.242
Property Description
You have the rare opportunity to own this beautiful custom built home in this highly desired gated community of Georgetown Commons that homes are rarely for sale!!! Enjoy updates galore including plantation shutters, wood flooring, granite countertops in kitchen and bathrooms, chef's dream kitchen with gas cooktop and stainless steel appliances, custom lighting AND MORE!!! Great floor plan with an open kitchen to living area, split master living suite on lower level and 4th bedroom could be used for media or game room!!! Community includes a swimming pool and front and back lawn mowing service IS INCLUDED in the HOA fee!!! Great location just minutes to major shopping areas, restaurants and Interstate 20!!!
Location
State TX
County Tarrant
Community Community Pool, Gated
Direction From Little Rd- Go West on Potomac, right on Southpoint through gate turn left and home is on the left.
Rooms
Dining Room 2
Interior
Interior Features Decorative Lighting, High Speed Internet Available
Heating Central, Natural Gas
Cooling Ceiling Fan(s), Central Air, Electric
Flooring Carpet, Ceramic Tile, Wood
Fireplaces Number 1
Fireplaces Type Gas Starter
Appliance Dishwasher, Disposal, Electric Cooktop, Gas Cooktop, Microwave, Plumbed For Gas in Kitchen, Gas Water Heater
Heat Source Central, Natural Gas
Laundry Electric Dryer Hookup, Full Size W/D Area, Washer Hookup
Exterior
Exterior Feature Covered Patio/Porch
Garage Spaces 2.0
Community Features Community Pool, Gated
Utilities Available City Sewer, City Water
Roof Type Composition
Garage Yes
Building
Lot Description Few Trees, Landscaped, Lrg. Backyard Grass, Sprinkler System, Subdivision
Story Two
Foundation Slab
Structure Type Brick,Siding
Schools
Elementary Schools Delaney
Middle Schools Kennedale
High Schools Kennedale
School District Kennedale Isd
Others
Ownership See Agent and Offer Sheet
Financing Conventional
Read Less

©2024 North Texas Real Estate Information Systems.
Bought with Jamie Adams • Compass RE Texas, LLC
GET MORE INFORMATION




