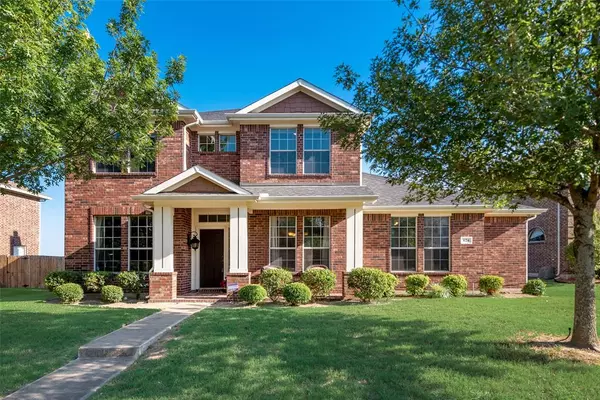For more information regarding the value of a property, please contact us for a free consultation.
624 Camellia Drive Glenn Heights, TX 75154
Want to know what your home might be worth? Contact us for a FREE valuation!

Our team is ready to help you sell your home for the highest possible price ASAP
Key Details
Property Type Single Family Home
Sub Type Single Family Residence
Listing Status Sold
Purchase Type For Sale
Square Footage 3,092 sqft
Price per Sqft $95
Subdivision Magnolia Farms Add
MLS Listing ID 14368297
Sold Date 08/14/20
Style Traditional
Bedrooms 4
Full Baths 2
Half Baths 1
HOA Fees $47/ann
HOA Y/N Mandatory
Total Fin. Sqft 3092
Year Built 2005
Annual Tax Amount $6,707
Lot Size 9,365 Sqft
Acres 0.215
Property Description
This beautiful home has the perfect family layout with bonus community amenities. This gorgeous two-story offers 4 bedrooms, 2.5 baths, 2 living rooms, 2 dining rooms and a big open game room. The spacious kitchen provides lots of room for cooking, celebrations, and memories to be made. The oversized two-car garage allows plenty of room for all vehicle types as well as room to spare. This prestigious home is equipped with a large and spacious backyard that comes with a bonus jungle gym for kids!! As if this home is not spectacular enough, it also includes a community pool and playground. This home is also located on a cul-de -sac and is no doubt a must see!!!
Location
State TX
County Ellis
Community Club House, Community Pool, Park, Playground
Direction From HI-35 Go west on Ovilla Rd then Right on UHL Rd. Then take a left on to Magnolia Lane Then a quick left onto Tea Olive , Right on Camellia Drive and 624 Camellia Drive will be on the left.
Rooms
Dining Room 2
Interior
Interior Features Flat Screen Wiring, Loft, Sound System Wiring, Vaulted Ceiling(s)
Heating Central, Electric
Cooling Central Air, Electric
Flooring Carpet, Ceramic Tile
Fireplaces Number 1
Fireplaces Type Brick, Decorative, Gas Starter, Insert, Wood Burning
Appliance Dishwasher, Disposal, Gas Cooktop, Gas Oven, Microwave, Plumbed for Ice Maker
Heat Source Central, Electric
Exterior
Garage Spaces 2.0
Carport Spaces 2
Fence Wood
Community Features Club House, Community Pool, Park, Playground
Utilities Available City Sewer, City Water
Roof Type Composition
Total Parking Spaces 2
Garage Yes
Building
Lot Description Cul-De-Sac, Few Trees, Lrg. Backyard Grass, Sprinkler System, Subdivision
Story Two
Foundation Slab
Level or Stories Two
Structure Type Brick
Schools
Elementary Schools Shields
Middle Schools Red Oak
High Schools Red Oak
School District Red Oak Isd
Others
Ownership Williams
Acceptable Financing Cash, Conventional, FHA, VA Loan
Listing Terms Cash, Conventional, FHA, VA Loan
Financing VA
Read Less

©2024 North Texas Real Estate Information Systems.
Bought with Rasheia Collins • eXp Realty LLC
GET MORE INFORMATION




