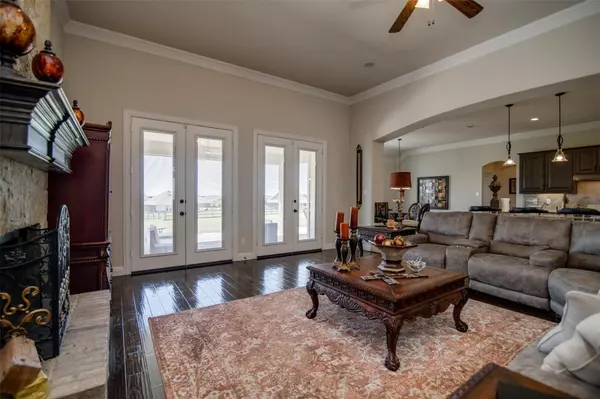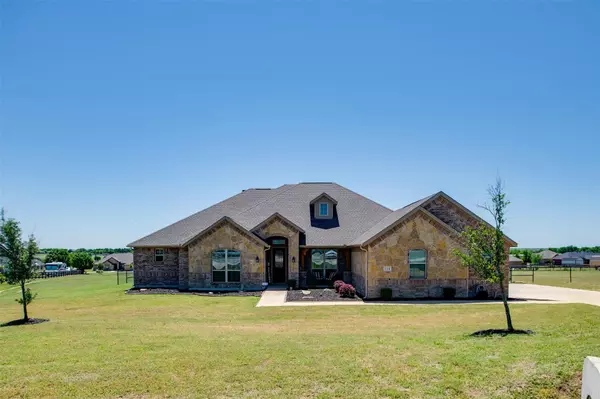For more information regarding the value of a property, please contact us for a free consultation.
114 High Meadows Court Decatur, TX 76234
Want to know what your home might be worth? Contact us for a FREE valuation!

Our team is ready to help you sell your home for the highest possible price ASAP
Key Details
Property Type Single Family Home
Sub Type Single Family Residence
Listing Status Sold
Purchase Type For Sale
Square Footage 3,126 sqft
Price per Sqft $124
Subdivision Highland Hills Ph1
MLS Listing ID 14331441
Sold Date 06/29/20
Style Traditional
Bedrooms 3
Full Baths 3
HOA Fees $16/ann
HOA Y/N Mandatory
Total Fin. Sqft 3126
Year Built 2015
Annual Tax Amount $5,736
Lot Size 1.034 Acres
Acres 1.034
Property Description
Luxury country living perfect for entertaining! Over 1-acre cul-de-sac lot, this gorgeously maintained home is the perfect place to unwind. Welcoming entryway showcases covered porch and tasteful landscaping. Upon entering, notice the spaciousness of this lovely home. Beautiful formal dining leads to large kitchen with extra large island, stainless steel appliances, granite counters, a coffee bar and breakfast room. Kitchen opens to grand living room, complete with glass double doors which open to outdoor extended patio. Recessed speakers in living and in back patio. Study with french doors has beautiful wood flooring extending to formal dining and living rooms. **SEE 360 VIRTUAL TOUR IN LINKS SECTION**
Location
State TX
County Wise
Community Other
Direction From I-35E, exit US-380 toward Decatur, West on US-380, Right on Highland Hills Blvd, Left on High Meadows Rd, Left on High Meadows Court.
Rooms
Dining Room 2
Interior
Interior Features Cable TV Available, Decorative Lighting, Flat Screen Wiring, High Speed Internet Available, Sound System Wiring
Heating Heat Pump
Cooling Ceiling Fan(s), Central Air, Electric, Heat Pump
Flooring Carpet, Ceramic Tile, Wood
Fireplaces Number 1
Fireplaces Type Wood Burning
Appliance Dishwasher, Disposal, Electric Cooktop, Electric Oven, Microwave, Plumbed for Ice Maker, Vented Exhaust Fan, Electric Water Heater
Heat Source Heat Pump
Laundry Electric Dryer Hookup, Full Size W/D Area, Washer Hookup
Exterior
Exterior Feature Covered Patio/Porch, Rain Gutters, Lighting
Garage Spaces 3.0
Community Features Other
Utilities Available Aerobic Septic, Asphalt, Underground Utilities
Roof Type Composition
Garage Yes
Building
Lot Description Acreage, Cul-De-Sac, Landscaped, Lrg. Backyard Grass, Subdivision
Story One
Foundation Slab
Level or Stories One
Structure Type Brick,Rock/Stone
Schools
Elementary Schools Carson
Middle Schools Mccarroll
High Schools Decatur
School District Decatur Isd
Others
Ownership Brown
Acceptable Financing Cash, Conventional, FHA, VA Loan
Listing Terms Cash, Conventional, FHA, VA Loan
Financing VA
Special Listing Condition Aerial Photo
Read Less

©2024 North Texas Real Estate Information Systems.
Bought with Pamela Shelton • Fathom Realty, LLC
GET MORE INFORMATION




