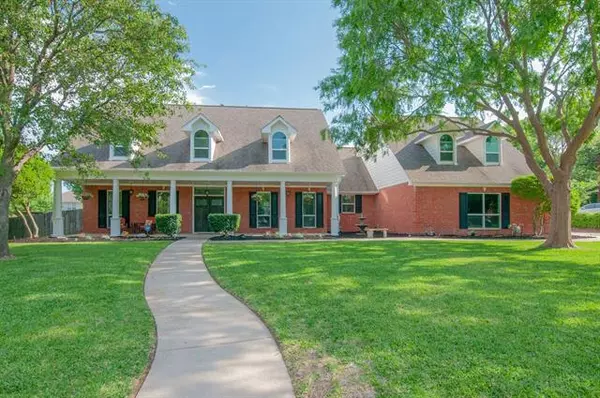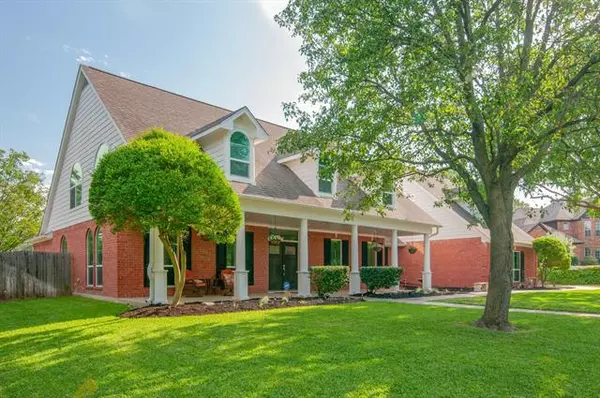For more information regarding the value of a property, please contact us for a free consultation.
104 Churchill Circle Southlake, TX 76092
Want to know what your home might be worth? Contact us for a FREE valuation!

Our team is ready to help you sell your home for the highest possible price ASAP
Key Details
Property Type Single Family Home
Sub Type Single Family Residence
Listing Status Sold
Purchase Type For Sale
Square Footage 4,254 sqft
Price per Sqft $151
Subdivision Chapel Downs Add
MLS Listing ID 14331168
Sold Date 06/15/20
Style Traditional
Bedrooms 5
Full Baths 4
Half Baths 1
HOA Y/N None
Total Fin. Sqft 4254
Year Built 1991
Annual Tax Amount $13,450
Lot Size 0.484 Acres
Acres 0.484
Lot Dimensions 130x149x124x31x140
Property Description
Enjoy the amazing curb appeal from your 40 ft front porch on this quiet cul-de-sac in the heart of Southlake. Hardwood floors welcome you throughout the entire downstairs. The family room with fireplace overlooks the backyard and is open to the dining room, kitchen and breakfast area making for a great entertaining space. Enjoy the updated chef inspired kitchen with stainless Thermador & Frigidaire professional appliances with granite and island. The split master offers a quite haven from busy family life. Upstairs you will find the perfect kids retreat with 4 bedrooms, 3 baths, and game room. The backyard features a stunning pool and spa with ample grass for other activities. Smart Home System & 3 car garage
Location
State TX
County Tarrant
Direction From Hwy 144 W take White Chapel Blvd south. Turn left on E Chapel Downs Dr, left on Saratoga Dr, then left on Churchill Circle. Home will be on your left.
Rooms
Dining Room 2
Interior
Interior Features Cable TV Available, Decorative Lighting, Dry Bar, Flat Screen Wiring, High Speed Internet Available, Multiple Staircases, Smart Home System, Sound System Wiring
Heating Central, Natural Gas
Cooling Ceiling Fan(s), Central Air, Electric
Flooring Carpet, Ceramic Tile, Wood
Fireplaces Number 1
Fireplaces Type Gas Logs, Stone
Appliance Built-in Refrigerator, Commercial Grade Range, Commercial Grade Vent, Convection Oven, Dishwasher, Disposal, Gas Cooktop, Ice Maker, Microwave, Refrigerator, Vented Exhaust Fan, Gas Water Heater
Heat Source Central, Natural Gas
Laundry Full Size W/D Area, Gas Dryer Hookup, Washer Hookup
Exterior
Exterior Feature Rain Gutters, Lighting, RV/Boat Parking, Storage
Garage Spaces 3.0
Fence Wrought Iron, Wood
Pool Gunite, Heated, In Ground, Pool/Spa Combo, Salt Water, Sport, Pool Sweep, Water Feature
Utilities Available City Sewer, City Water, Concrete, Curbs
Roof Type Composition
Garage Yes
Private Pool 1
Building
Lot Description Cul-De-Sac, Few Trees, Interior Lot, Landscaped, Lrg. Backyard Grass, Sprinkler System, Subdivision
Story Two
Foundation Slab
Structure Type Brick
Schools
Elementary Schools Walnut Grove
Middle Schools Carroll
High Schools Carroll
School District Carroll Isd
Others
Ownership Gibson
Acceptable Financing Cash, Conventional, VA Loan
Listing Terms Cash, Conventional, VA Loan
Financing Conventional
Read Less

©2024 North Texas Real Estate Information Systems.
Bought with Gabriella Miller • Allie Beth Allman & Associates
GET MORE INFORMATION




