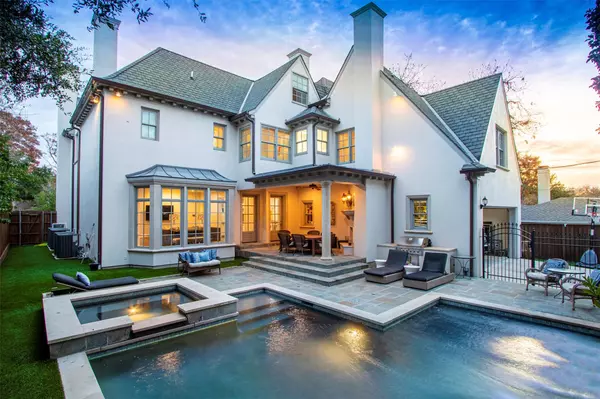For more information regarding the value of a property, please contact us for a free consultation.
3712 Wentwood Drive University Park, TX 75225
Want to know what your home might be worth? Contact us for a FREE valuation!

Our team is ready to help you sell your home for the highest possible price ASAP
Key Details
Property Type Single Family Home
Sub Type Single Family Residence
Listing Status Sold
Purchase Type For Sale
Square Footage 6,576 sqft
Price per Sqft $387
Subdivision University Heights Sec 06
MLS Listing ID 14235526
Sold Date 02/12/20
Style Contemporary/Modern,French,Traditional
Bedrooms 5
Full Baths 6
Half Baths 2
HOA Y/N None
Total Fin. Sqft 6576
Year Built 2004
Annual Tax Amount $52,260
Lot Size 10,497 Sqft
Acres 0.241
Lot Dimensions 70x150
Property Description
Stately and timeless with a transitional flair. Well appointed floor plan, study, dining and formal living expands to large open concept kitchen and family room. Thoughtfully designed backyard oasis with covered patio, pool spa, artificial green scaping, fireplace and grill. Light and bright bathrooms, beaming hardwoods, five fireplaces, and five recently replaced 18 seer ac units! Flex space and all bedrooms on the second floor, including an oversized master with fireplace and dual closets. Bonus Room and full bath on the third floor! Gated back access and driveway. One that encompasses it all.
Location
State TX
County Dallas
Direction South on Preston, east on Wentwood. Property is located between Baltimore and Thackery on the Northside of the street.
Rooms
Dining Room 2
Interior
Interior Features Built-in Wine Cooler, Cable TV Available, Decorative Lighting, High Speed Internet Available, Multiple Staircases, Wainscoting, Wet Bar
Heating Central, Natural Gas, Zoned
Cooling Central Air, Electric, Zoned
Flooring Carpet, Marble, Stone, Wood
Fireplaces Number 5
Fireplaces Type Gas Logs, Master Bedroom, Wood Burning
Appliance Built-in Refrigerator, Commercial Grade Range, Commercial Grade Vent, Dishwasher, Disposal, Double Oven, Gas Cooktop, Ice Maker, Microwave, Plumbed For Gas in Kitchen, Plumbed for Ice Maker, Refrigerator, Vented Exhaust Fan, Warming Drawer
Heat Source Central, Natural Gas, Zoned
Laundry Full Size W/D Area
Exterior
Exterior Feature Attached Grill, Covered Patio/Porch, Fire Pit, Rain Gutters, Lighting, Outdoor Living Center, Private Yard
Garage Spaces 2.0
Fence Gate, Wood
Pool Gunite, In Ground, Pool/Spa Combo, Pool Sweep, Water Feature
Utilities Available City Sewer, City Water
Roof Type Composition
Garage Yes
Private Pool 1
Building
Lot Description Interior Lot, Landscaped, Sprinkler System
Story Three Or More
Foundation Pillar/Post/Pier
Structure Type Stucco
Schools
Elementary Schools Hyer
Middle Schools Highland Park
High Schools Highland Park
School District Highland Park Isd
Others
Restrictions None
Ownership See Agent
Acceptable Financing Cash, Conventional
Listing Terms Cash, Conventional
Financing Conventional
Read Less

©2024 North Texas Real Estate Information Systems.
Bought with Julia Bacon • Briggs Freeman Sotheby's Int'l
GET MORE INFORMATION




