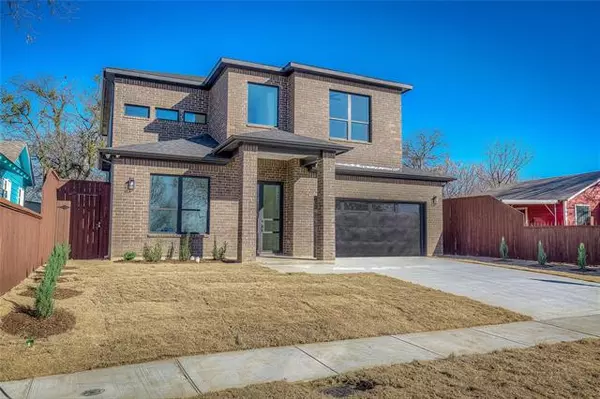For more information regarding the value of a property, please contact us for a free consultation.
2011 Bayside Street Dallas, TX 75212
Want to know what your home might be worth? Contact us for a FREE valuation!

Our team is ready to help you sell your home for the highest possible price ASAP
Key Details
Property Type Single Family Home
Sub Type Single Family Residence
Listing Status Sold
Purchase Type For Sale
Square Footage 2,977 sqft
Price per Sqft $293
Subdivision Roosevelt Manor 1St Inst
MLS Listing ID 14734195
Sold Date 04/18/22
Style Traditional
Bedrooms 4
Full Baths 3
HOA Y/N None
Total Fin. Sqft 2977
Year Built 2022
Annual Tax Amount $1,800
Lot Size 5,445 Sqft
Acres 0.125
Property Description
New construction 2022! Ready to move in. This unique 4 bedrooms and 3 baths house was built by Progressive Future Group. This gorgeous house has 20 foot entrance ceilings and 8 foot double aluminum door. 2,977 SqFt of living space, total under roof SqFt 3,709 including 241 sqft covered patio. Brick exterior finish all around. Oversize custom build kitchen with 10 foot quartz island. Electric Fireplace. Covered patio with outdoor kitchen. Oversize master bedroom with a free standing tub. Alarm system, included 6 cameras and motion sensors, 8 ft fence. Be Sure to check out the 3D model and floor plan!
Location
State TX
County Dallas
Community Park
Direction From I-30 exit Hampton Rd, right on Hampton Rd N, right on Bayside St
Rooms
Dining Room 1
Interior
Interior Features Decorative Lighting, Vaulted Ceiling(s)
Heating Central, Electric
Cooling Central Air, Electric
Flooring Wood
Fireplaces Number 1
Fireplaces Type Electric
Appliance Dishwasher, Disposal, Gas Cooktop, Microwave, Plumbed For Gas in Kitchen, Vented Exhaust Fan
Heat Source Central, Electric
Laundry Full Size W/D Area
Exterior
Exterior Feature Covered Patio/Porch, Outdoor Living Center
Garage Spaces 2.0
Fence Wood
Community Features Park
Utilities Available City Sewer, City Water
Roof Type Composition
Garage Yes
Building
Lot Description Few Trees, Landscaped
Story Two
Foundation Slab
Structure Type Brick
Schools
Elementary Schools Carr
Middle Schools Pinkston
High Schools Pinkston
School District Dallas Isd
Others
Ownership witheld
Acceptable Financing Cash, Conventional, FHA, VA Loan
Listing Terms Cash, Conventional, FHA, VA Loan
Financing Conventional
Special Listing Condition Agent Related to Owner
Read Less

©2024 North Texas Real Estate Information Systems.
Bought with Sherry Hazrati • Ebby Halliday, REALTORS
GET MORE INFORMATION




