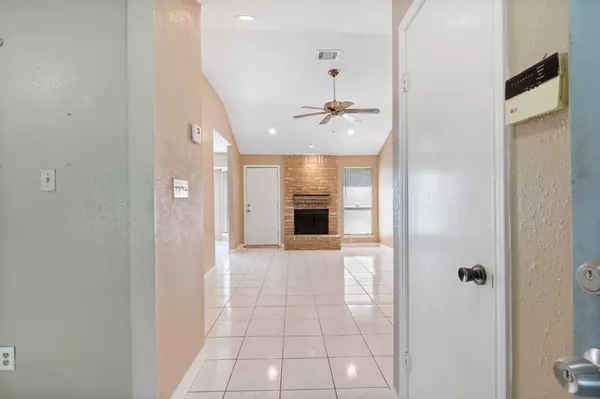For more information regarding the value of a property, please contact us for a free consultation.
4937 Meadowood CIR Baytown, TX 77521
Want to know what your home might be worth? Contact us for a FREE valuation!

Our team is ready to help you sell your home for the highest possible price ASAP
Key Details
Property Type Single Family Home
Listing Status Sold
Purchase Type For Sale
Square Footage 1,792 sqft
Price per Sqft $80
Subdivision Quail Hollow Sec 04
MLS Listing ID 73167876
Sold Date 11/28/22
Style Traditional
Bedrooms 3
Full Baths 2
HOA Fees $12/ann
HOA Y/N 1
Year Built 1981
Annual Tax Amount $4,470
Tax Year 2021
Lot Size 6,758 Sqft
Acres 0.1551
Property Description
3 Bedroom, split floor plan home conveniently located near shopping, restaurants & medical plaza/hospital with with easy access to I-10 & 146. Fresh Paint Throughout and brand new total air conditioning system and all ducts, replaced in July 2022. Family room open to a kitchen with a breakfast nook, lots of cabinet storage, counter space and pantry. Large primary bedroom with en suite bath, double sinks & two walk-in closets. Two secondary bedrooms directly off of the main bath. The converted garage is now a large room that can be used as a game, media or guest room. Great investment opportunity.
Location
State TX
County Harris
Area Baytown/Harris County
Rooms
Bedroom Description Split Plan,Walk-In Closet
Other Rooms 1 Living Area, Family Room, Formal Dining, Kitchen/Dining Combo, Utility Room in House
Master Bathroom Primary Bath: Double Sinks, Primary Bath: Tub/Shower Combo, Secondary Bath(s): Tub/Shower Combo
Den/Bedroom Plus 4
Kitchen Pantry
Interior
Interior Features Fire/Smoke Alarm
Heating Central Electric
Cooling Central Electric
Flooring Concrete, Laminate, Tile
Fireplaces Number 1
Fireplaces Type Freestanding, Mock Fireplace, Wood Burning Fireplace
Exterior
Exterior Feature Back Yard, Back Yard Fenced, Storage Shed
Garage Description Converted Garage, Double-Wide Driveway
Roof Type Composition
Private Pool No
Building
Lot Description Subdivision Lot
Faces East
Story 1
Foundation Slab
Sewer Public Sewer
Water Public Water
Structure Type Brick,Cement Board,Vinyl
New Construction No
Schools
Elementary Schools Harlem Elementary School
Middle Schools Gentry Junior High School
High Schools Goose Creek Memorial
School District 23 - Goose Creek Consolidated
Others
HOA Fee Include Other,Recreational Facilities
Senior Community No
Restrictions Deed Restrictions
Tax ID 113-928-000-0373
Acceptable Financing Cash Sale, Conventional
Tax Rate 2.97
Disclosures No Disclosures
Listing Terms Cash Sale, Conventional
Financing Cash Sale,Conventional
Special Listing Condition No Disclosures
Read Less

Bought with Mark Dimas Properties
GET MORE INFORMATION




