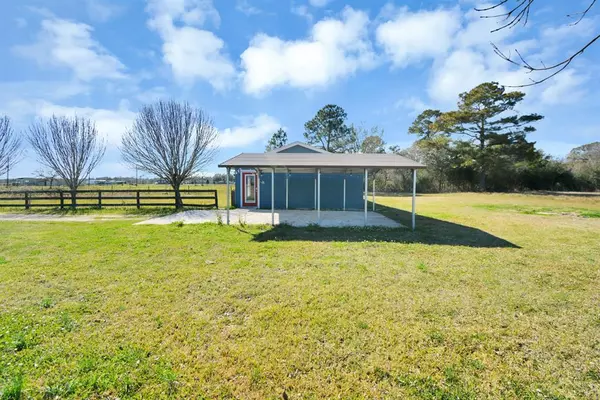For more information regarding the value of a property, please contact us for a free consultation.
1419 E Buccaneer DR Winnie, TX 77665
Want to know what your home might be worth? Contact us for a FREE valuation!

Our team is ready to help you sell your home for the highest possible price ASAP
Key Details
Property Type Single Family Home
Sub Type Free Standing
Listing Status Sold
Purchase Type For Sale
Square Footage 1,056 sqft
Price per Sqft $246
Subdivision Theo F Koch
MLS Listing ID 85926339
Sold Date 04/29/22
Style Ranch
Bedrooms 2
Full Baths 1
Year Built 2004
Annual Tax Amount $2,745
Tax Year 2021
Lot Size 5.180 Acres
Acres 5.18
Property Description
CHARMING PIECE OF HEAVEN! A tree lined gated driveway leads to a NEWLEY renovated and cozy remodeled home on 5 +/- unrestricted acres. Completely fenced with an large pond in the back, plenty of room for animals & horses. This ranchette is setup to sanction additions to be integrated on and the property is colossal enough to build a new home. If cooking is your passion this kitchen comes equipped with plenty of cabinets and an large breakfast bar to seat upward to 6-7 people. The bathroom was made for relaxing with a DOUBLE SEAT JACUZZI TUB! The Primary bedroom is spacious with a door leading to a discretely fenced in side/front yard, lots & lots of SPACE to run and play. Stained concrete flooring in the kitchen, living room and secondary room. Tiled flooring in the primary room and bathroom, less than an hour to Houston and 28 minutes to Beaumont. Property is not in a flood zone and has never flooded! Schedule for your viewing today!
Location
State TX
County Chambers
Area Chambers County East
Rooms
Bedroom Description All Bedrooms Down
Other Rooms Family Room, Kitchen/Dining Combo, Living Area - 1st Floor, Living/Dining Combo, Utility Room in House
Den/Bedroom Plus 2
Interior
Interior Features Dry Bar, Dryer Included, Fire/Smoke Alarm, Formal Entry/Foyer, High Ceiling, Washer Included
Heating Central Electric
Cooling Attic Fan
Flooring Concrete
Exterior
Parking Features Attached/Detached Garage
Carport Spaces 2
Garage Description Additional Parking, Double-Wide Driveway, Driveway Gate
Improvements Fenced,Pastures
Accessibility Driveway Gate
Private Pool No
Building
Lot Description Cleared
Foundation Slab
Lot Size Range 5 Up to 10 Acres
Water Aerobic
New Construction No
Schools
Elementary Schools East Chambers Elementary School
Middle Schools East Chambers J H
High Schools East Chambers High School
School District 18 - East Chambers
Others
Senior Community No
Restrictions Horses Allowed,No Restrictions
Tax ID 20843
Energy Description Attic Fan,Attic Vents,Digital Program Thermostat,Energy Star/Reflective Roof,High-Efficiency HVAC,Insulation - Spray-Foam
Acceptable Financing Cash Sale, Conventional, FHA, VA
Tax Rate 2.1546
Disclosures Sellers Disclosure
Listing Terms Cash Sale, Conventional, FHA, VA
Financing Cash Sale,Conventional,FHA,VA
Special Listing Condition Sellers Disclosure
Read Less

Bought with Prime Realty Group
GET MORE INFORMATION




