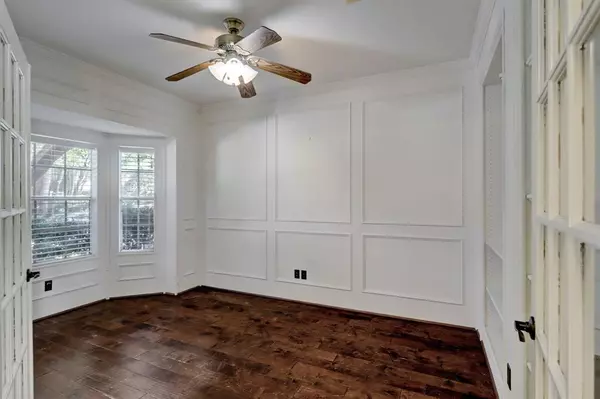For more information regarding the value of a property, please contact us for a free consultation.
3707 Mossy Rock CT Kingwood, TX 77345
Want to know what your home might be worth? Contact us for a FREE valuation!

Our team is ready to help you sell your home for the highest possible price ASAP
Key Details
Property Type Single Family Home
Listing Status Sold
Purchase Type For Sale
Square Footage 3,035 sqft
Price per Sqft $116
Subdivision Greentree Village
MLS Listing ID 55908016
Sold Date 11/17/22
Style Traditional
Bedrooms 4
Full Baths 2
Half Baths 1
HOA Fees $34/ann
HOA Y/N 1
Year Built 1988
Annual Tax Amount $7,595
Tax Year 2021
Lot Size 9,989 Sqft
Acres 0.2293
Property Description
Wonderful family home on one of the best cul-de-sac streets in Greentree! Great Village Builder 2 story with pool/spa (pool pump 21, pool heater 19) that backs to wooded greenbelt. Upstairs A/C & furnace (20) downstairs (+/-18) Warranties on both units. Hardwood floors (refinished 17) in the dining room, family room, kitchen, breakfast room, powder room & master bedroom. Appliances in kitchen have not been updated. Block panel in study with built-ins and french doors. Great open floorplan is perfect for family living and entertaining with lots of windows. The primary suite is private w/views of the backyard, ensuite features double sinks, large walk in closet, linen cupboard & separate shower and jetted tub. Game room up with storage and three secondary bedrooms served by the hall bathroom with double sinks and tub/shower combo. Convenient location. Pool will need to be resurfaced...Home is sold AS IS.
Electric $250, Gas $30(s)-$100(w), h20 $50-$100, trash $78 per quarter
Location
State TX
County Harris
Community Kingwood
Area Kingwood East
Rooms
Bedroom Description Primary Bed - 1st Floor
Other Rooms Breakfast Room, Family Room, Formal Dining, Gameroom Up, Home Office/Study, Utility Room in House
Master Bathroom Primary Bath: Double Sinks, Primary Bath: Jetted Tub, Primary Bath: Separate Shower
Interior
Interior Features Drapes/Curtains/Window Cover, Fire/Smoke Alarm
Heating Central Gas
Cooling Central Electric
Fireplaces Number 1
Fireplaces Type Gas Connections
Exterior
Exterior Feature Back Yard Fenced, Patio/Deck, Sprinkler System
Parking Features Detached Garage
Garage Spaces 2.0
Garage Description Double-Wide Driveway
Pool Gunite, In Ground
Roof Type Composition
Street Surface Concrete,Curbs,Gutters
Private Pool Yes
Building
Lot Description In Golf Course Community
Story 2
Foundation Slab
Lot Size Range 0 Up To 1/4 Acre
Sewer Public Sewer
Water Public Water
Structure Type Brick
New Construction No
Schools
Elementary Schools Hidden Hollow Elementary School
Middle Schools Creekwood Middle School
High Schools Kingwood High School
School District 29 - Humble
Others
Senior Community No
Restrictions Deed Restrictions
Tax ID 116-806-002-0005
Energy Description Ceiling Fans
Acceptable Financing Cash Sale, Conventional, FHA, VA
Tax Rate 2.5839
Disclosures Sellers Disclosure
Listing Terms Cash Sale, Conventional, FHA, VA
Financing Cash Sale,Conventional,FHA,VA
Special Listing Condition Sellers Disclosure
Read Less

Bought with J.L. Wyatt Properties
GET MORE INFORMATION




