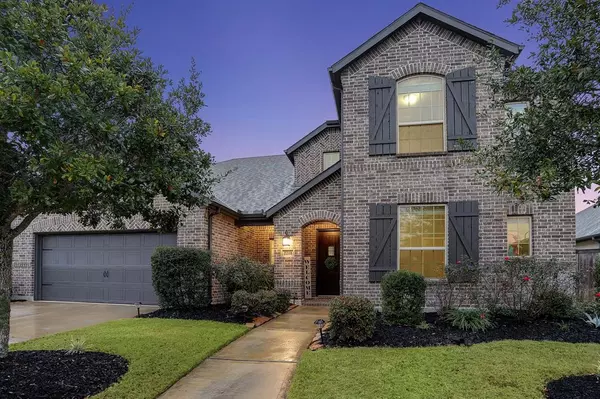For more information regarding the value of a property, please contact us for a free consultation.
2210 Umber Oaks LN Brookshire, TX 77423
Want to know what your home might be worth? Contact us for a FREE valuation!

Our team is ready to help you sell your home for the highest possible price ASAP
Key Details
Property Type Single Family Home
Listing Status Sold
Purchase Type For Sale
Square Footage 3,384 sqft
Price per Sqft $158
Subdivision Jordan Ranch Sec 1
MLS Listing ID 10523115
Sold Date 03/11/22
Style Traditional
Bedrooms 5
Full Baths 4
HOA Fees $87/ann
HOA Y/N 1
Year Built 2016
Annual Tax Amount $11,426
Tax Year 2021
Lot Size 8,487 Sqft
Acres 0.1948
Property Description
This beautifully maintained home is located in the desirable master-planned community of Jordan Ranch and truly has it all. Wide wood plank flooring throughout entry, study, dining room, and living room and consistent neutral wide tile in the kitchen, breakfast, and all bathrooms. Notice the plantation shutters, neutral paint, upgraded backsplash and fireplace surround, gorgeous Silestone countertops, espresso cabinetry, stainless steel appliances, and walk-in pantry in the kitchen. Additional upgrades include the water softener, wood-stained banister with wrought iron stairs, oversized game room, and the additional flex/bonus retreat space upstairs. Not to be missed is the huge backyard with tons of great space, just waiting for a pool to be built! An extended covered patio, oversized tandem garage, and the newly installed transfer switch for a generator that will power the main systems in the event of an outage. Walking distance to the playground and the fabulous amenity center!
Location
State TX
County Fort Bend
Community Jordan Ranch
Area Fulshear/South Brookshire/Simonton
Rooms
Bedroom Description 2 Bedrooms Down,En-Suite Bath,Walk-In Closet
Other Rooms Breakfast Room, Family Room, Formal Dining, Home Office/Study, Living/Dining Combo, Utility Room in House
Master Bathroom Primary Bath: Double Sinks, Primary Bath: Separate Shower, Primary Bath: Soaking Tub, Secondary Bath(s): Tub/Shower Combo
Kitchen Breakfast Bar, Island w/o Cooktop, Kitchen open to Family Room, Pantry
Interior
Interior Features Alarm System - Owned, Drapes/Curtains/Window Cover, Formal Entry/Foyer, High Ceiling, Prewired for Alarm System
Heating Central Gas, Zoned
Cooling Central Electric
Flooring Carpet, Tile, Wood
Fireplaces Number 1
Fireplaces Type Gaslog Fireplace
Exterior
Exterior Feature Back Yard Fenced, Covered Patio/Deck, Fully Fenced, Patio/Deck, Porch, Side Yard, Sprinkler System, Subdivision Tennis Court
Parking Features Attached Garage, Oversized Garage, Tandem
Garage Spaces 3.0
Garage Description Auto Garage Door Opener, Double-Wide Driveway
Roof Type Composition
Street Surface Concrete,Curbs,Gutters
Private Pool No
Building
Lot Description Cul-De-Sac, Subdivision Lot
Faces South
Story 2
Foundation Slab
Lot Size Range 0 Up To 1/4 Acre
Builder Name Highland Homes
Water Water District
Structure Type Brick
New Construction No
Schools
Elementary Schools Lindsey Elementary School (Lamar)
Middle Schools Roberts/Leaman Junior High School
High Schools Fulshear High School
School District 33 - Lamar Consolidated
Others
Senior Community No
Restrictions Deed Restrictions
Tax ID 4204-01-001-0150-901
Ownership Full Ownership
Energy Description Attic Fan,Attic Vents,Ceiling Fans,Digital Program Thermostat,Energy Star Appliances,Energy Star/CFL/LED Lights,Energy Star/Reflective Roof,High-Efficiency HVAC,Insulated Doors,Insulated/Low-E windows,Insulation - Batt,Insulation - Blown Cellulose,North/South Exposure,Radiant Attic Barrier
Acceptable Financing Cash Sale, Conventional, FHA, VA
Tax Rate 3.2723
Disclosures Mud, Other Disclosures, Sellers Disclosure
Listing Terms Cash Sale, Conventional, FHA, VA
Financing Cash Sale,Conventional,FHA,VA
Special Listing Condition Mud, Other Disclosures, Sellers Disclosure
Read Less

Bought with CB&A, Realtors
GET MORE INFORMATION




