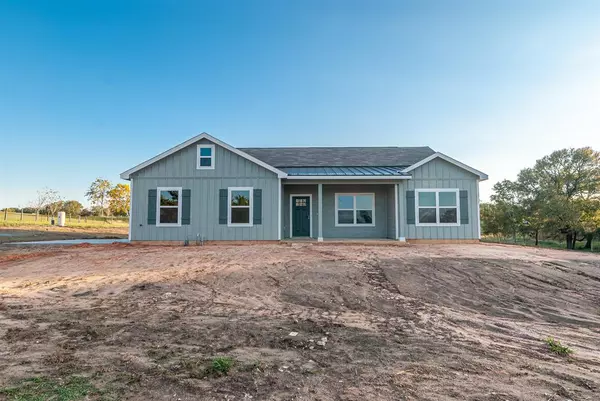For more information regarding the value of a property, please contact us for a free consultation.
2411 Bluebonnet BLVD Brenham, TX 77833
Want to know what your home might be worth? Contact us for a FREE valuation!

Our team is ready to help you sell your home for the highest possible price ASAP
Key Details
Property Type Single Family Home
Sub Type Free Standing
Listing Status Sold
Purchase Type For Sale
Square Footage 1,870 sqft
Price per Sqft $232
Subdivision Bluebonnet Hills Sec 5
MLS Listing ID 85927730
Sold Date 12/22/21
Style Traditional
Bedrooms 3
Full Baths 2
Year Built 2021
Annual Tax Amount $462
Tax Year 2021
Lot Size 1.350 Acres
Acres 1.35
Property Description
Brand new home on 1.3 acres in Bluebonnet Hills. The home features 3 bedrooms, 2 baths, plus an office/flex room. The main area of the home has a huge open floor plan with high ceilings, vinyl plank flooring, and kitchen, dining, living combination. In the kitchen there are granite counters, tile backsplash, and a giant pantry. The primary has wonderful natural light and views of the rolling hills, walk in closet, attached bath with separate shower and tub, double sinks, and granite counters. There are two additional bedrooms on the other side of the home and guest bath with tiled shower and granite counters. The water well and septic were just put in and there is also spray foam insulation in the walls, all flex pipe plumbing, and gas has been plumbed if someone wanted to add propane at a later date. There are covered front and back porches to enjoy the surrounding views. There is a community pond just behind the property to enjoy and provides a buffer from surrounding properties.
Location
State TX
County Washington
Rooms
Bedroom Description All Bedrooms Down,Primary Bed - 1st Floor,Split Plan,Walk-In Closet
Other Rooms 1 Living Area, Home Office/Study, Kitchen/Dining Combo, Living/Dining Combo
Master Bathroom Primary Bath: Double Sinks, Primary Bath: Separate Shower, Primary Bath: Soaking Tub
Den/Bedroom Plus 3
Kitchen Island w/o Cooktop, Kitchen open to Family Room, Pantry
Interior
Heating Central Electric
Cooling Central Electric
Flooring Carpet, Tile, Vinyl
Exterior
Parking Features Attached Garage
Garage Spaces 2.0
Private Pool No
Building
Foundation Slab
Lot Size Range 1 Up to 2 Acres
Builder Name Red Door Homes
Sewer Septic Tank
Water Well
New Construction Yes
Schools
Elementary Schools Bisd Draw
Middle Schools Brenham Junior High School
High Schools Brenham High School
School District 137 - Brenham
Others
Senior Community No
Restrictions Deed Restrictions
Tax ID R21570
Energy Description Insulation - Spray-Foam
Acceptable Financing Cash Sale, Conventional, FHA
Tax Rate 1.5429
Disclosures Sellers Disclosure
Listing Terms Cash Sale, Conventional, FHA
Financing Cash Sale,Conventional,FHA
Special Listing Condition Sellers Disclosure
Read Less

Bought with Non-MLS
GET MORE INFORMATION




