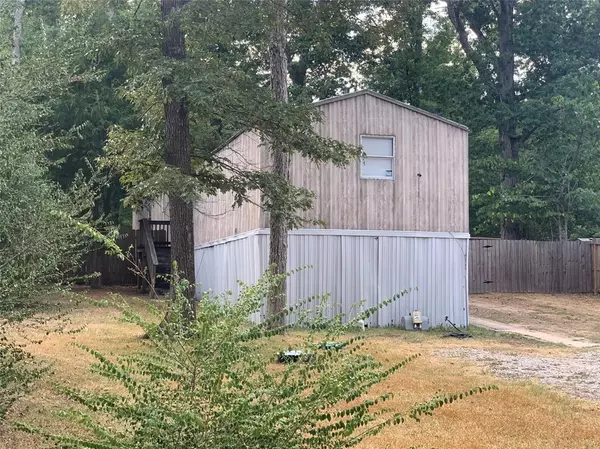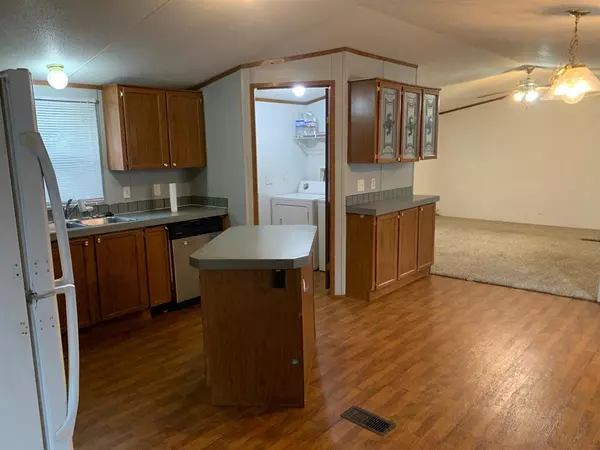For more information regarding the value of a property, please contact us for a free consultation.
12537 Royal Green DR Conroe, TX 77303
Want to know what your home might be worth? Contact us for a FREE valuation!

Our team is ready to help you sell your home for the highest possible price ASAP
Key Details
Property Type Single Family Home
Listing Status Sold
Purchase Type For Sale
Square Footage 1,216 sqft
Price per Sqft $98
Subdivision Royal Forest 02
MLS Listing ID 4478532
Sold Date 08/03/22
Style Other Style
Bedrooms 3
Full Baths 2
HOA Fees $14/ann
HOA Y/N 1
Year Built 2002
Annual Tax Amount $898
Tax Year 2021
Lot Size 9,380 Sqft
Acres 0.2153
Property Description
Home Sweet Home!! Big Lot, Clean 3/2 Mobile with Covered front porch and fenced yard for privacy. This home has a Large island kitchen, and comes furnished with refrigerator and has a built in China hutch in breakfast area. Utility room has washer and dryer that stays, and carpets have been Freshly shampooed Throughout and is move in ready!! Spacious Main bedroom has its own bath with garden tub, seperate shower and a walk in closet. Living room is mostly open to kitchen and breakfast room. This is a split floor plan With Primary bedroom on one end, & two more bedrooms and Guest bathroom on the other end. Home has central Air & heat, but has 2 small window units as well for hot summer days. Yard has giant oak trees for shade and lots of room for a storage shed. This home is ready for the family and pets !! Call agent for showing. Please verify all room measurements & property details.
Location
State TX
County Montgomery
Area Willis Area
Rooms
Bedroom Description All Bedrooms Down,Split Plan,Walk-In Closet
Other Rooms 1 Living Area, Breakfast Room, Kitchen/Dining Combo, Utility Room in House
Kitchen Island w/o Cooktop
Interior
Interior Features Dryer Included, Fire/Smoke Alarm, Refrigerator Included, Washer Included
Heating Central Electric
Cooling Central Electric
Flooring Carpet, Vinyl
Exterior
Exterior Feature Back Yard, Back Yard Fenced, Covered Patio/Deck, Fully Fenced, Side Yard
Roof Type Other
Street Surface Asphalt
Private Pool No
Building
Lot Description Cleared, Subdivision Lot
Story 1
Foundation Other
Lot Size Range 0 Up To 1/4 Acre
Sewer Public Sewer
Water Aerobic
Structure Type Other
New Construction No
Schools
Elementary Schools Edward B. Cannan Elementary School
Middle Schools Lynn Lucas Middle School
High Schools Willis High School
School District 56 - Willis
Others
HOA Fee Include Recreational Facilities
Senior Community No
Restrictions Deed Restrictions
Tax ID 8470-02-53800
Energy Description Ceiling Fans
Acceptable Financing Cash Sale, Conventional, Owner Financing
Tax Rate 1.8448
Disclosures Home Protection Plan, Sellers Disclosure
Listing Terms Cash Sale, Conventional, Owner Financing
Financing Cash Sale,Conventional,Owner Financing
Special Listing Condition Home Protection Plan, Sellers Disclosure
Read Less

Bought with Richards & Associates Real Est
GET MORE INFORMATION




