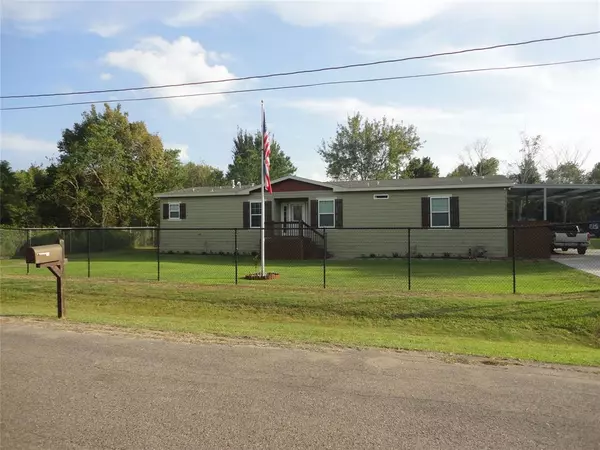For more information regarding the value of a property, please contact us for a free consultation.
7190 Sharon DR Pearland, TX 77581
Want to know what your home might be worth? Contact us for a FREE valuation!

Our team is ready to help you sell your home for the highest possible price ASAP
Key Details
Property Type Single Family Home
Listing Status Sold
Purchase Type For Sale
Square Footage 1,970 sqft
Price per Sqft $157
Subdivision H T & B R R
MLS Listing ID 86793687
Sold Date 12/07/21
Style Ranch
Bedrooms 3
Full Baths 2
Year Built 2018
Annual Tax Amount $5,229
Tax Year 2021
Lot Size 0.840 Acres
Acres 0.8396
Property Description
Experience Country Charm tucked away in a quiet area of town. Unrestricted by subdivision rules, bring the boat, RV, and animals. Electric Gate entry, large carport, cargo storage containers, who needs a garage? The huge island bar in the kitchen is great for entertaining and seats four. Stone accents surround the bar, island, oven, and fireplace giving a warmth that makes this house a home. You will love relaxing on the back patio or swinging in the gazebo while visiting with a friend. Invite the whole family over to toast marshmallows in the firepit. Energy-efficient windows upgraded electrical panel and stubbed in electric for future garage or workshop lighting (located at the end of the carport). Natural gas instead of propane for all of your home-cooked meals. The well goes to the second water table and was installed by Oday.
Location
State TX
County Brazoria
Area Pearland
Rooms
Bedroom Description All Bedrooms Down,Split Plan
Other Rooms 1 Living Area, Breakfast Room, Kitchen/Dining Combo, Utility Room in House
Master Bathroom Primary Bath: Double Sinks, Primary Bath: Separate Shower
Kitchen Breakfast Bar, Island w/o Cooktop, Kitchen open to Family Room, Pots/Pans Drawers
Interior
Interior Features Drapes/Curtains/Window Cover
Heating Central Gas
Cooling Central Electric
Flooring Wood
Fireplaces Number 1
Fireplaces Type Mock Fireplace
Exterior
Exterior Feature Back Yard, Back Yard Fenced, Covered Patio/Deck, Fully Fenced, Porch, Private Driveway, Side Yard, Storage Shed
Carport Spaces 4
Roof Type Composition
Street Surface Asphalt
Accessibility Automatic Gate
Private Pool No
Building
Lot Description Wooded
Faces North
Story 1
Foundation Other
Lot Size Range 1/2 Up to 1 Acre
Water Aerobic, Well
Structure Type Cement Board,Wood
New Construction No
Schools
Elementary Schools Lawhon Elementary School
High Schools Glenda Dawson High School
School District 42 - Pearland
Others
Senior Community No
Restrictions No Restrictions
Tax ID 0234-0023-220
Energy Description Ceiling Fans,North/South Exposure,Radiant Attic Barrier,Storm Windows
Acceptable Financing Cash Sale, Conventional, FHA, VA
Tax Rate 2.5765
Disclosures Sellers Disclosure
Listing Terms Cash Sale, Conventional, FHA, VA
Financing Cash Sale,Conventional,FHA,VA
Special Listing Condition Sellers Disclosure
Read Less

Bought with Jane Byrd Properties International LLC
GET MORE INFORMATION




