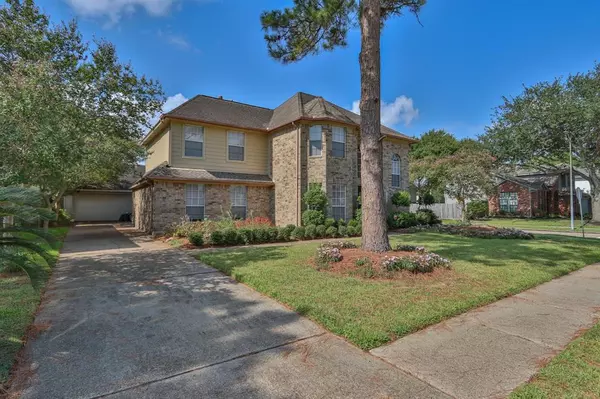For more information regarding the value of a property, please contact us for a free consultation.
7002 Little Redwood DR Pasadena, TX 77505
Want to know what your home might be worth? Contact us for a FREE valuation!

Our team is ready to help you sell your home for the highest possible price ASAP
Key Details
Property Type Single Family Home
Listing Status Sold
Purchase Type For Sale
Square Footage 2,596 sqft
Price per Sqft $129
Subdivision Village Grove Sec 02-B Rep
MLS Listing ID 20392383
Sold Date 09/13/22
Style Traditional
Bedrooms 3
Full Baths 2
Half Baths 1
HOA Fees $24/ann
HOA Y/N 1
Year Built 1990
Annual Tax Amount $7,738
Tax Year 2021
Lot Size 8,425 Sqft
Acres 0.1934
Property Description
Beautiful home on large corner lot in a great neighborhood. The inside interior has been completely repainted, all new vinyl wood flooring throughout (no carpet), gorgeous new stairs with white contrast, new fixtures, new door handles, and water heater is 2 years old. The downstairs is home to a formal dining, formal living, large den, eat-in kitchen with island seating, gorgeous granite counter tops, gas oven, walk-in pantry, 1/2 bath/powder room, and laundry room. Taller ceilings downstairs upon entry makes the home very spacious. Upstairs is the master, walk-in shower, jetted soaking tub, flex space, 2 bedrooms with full hall bath, and plenty of extra storage in closets located on 1st and 2nd floors. Home has large windows allowing natural light thought-out home. Low Taxes and no flooding
Location
State TX
County Harris
Area Pasadena
Rooms
Bedroom Description All Bedrooms Up
Other Rooms Gameroom Up
Master Bathroom Primary Bath: Double Sinks, Primary Bath: Separate Shower
Kitchen Breakfast Bar, Kitchen open to Family Room, Under Cabinet Lighting, Walk-in Pantry
Interior
Interior Features Crown Molding, Fire/Smoke Alarm, Formal Entry/Foyer, High Ceiling
Heating Central Gas
Cooling Central Electric
Flooring Tile, Vinyl Plank
Fireplaces Number 1
Fireplaces Type Gaslog Fireplace
Exterior
Exterior Feature Back Yard Fenced, Covered Patio/Deck
Parking Features Detached Garage
Garage Spaces 2.0
Roof Type Composition
Private Pool No
Building
Lot Description Corner, Subdivision Lot
Faces North
Story 2
Foundation Slab
Sewer Public Sewer
Water Public Water
Structure Type Brick
New Construction No
Schools
Elementary Schools Fairmont Elementary School
Middle Schools Fairmont Junior High School
High Schools Deer Park High School
School District 16 - Deer Park
Others
Senior Community No
Restrictions Deed Restrictions
Tax ID 115-767-008-0001
Energy Description Attic Vents
Acceptable Financing Cash Sale, Conventional, FHA, VA
Tax Rate 2.8798
Disclosures Sellers Disclosure
Listing Terms Cash Sale, Conventional, FHA, VA
Financing Cash Sale,Conventional,FHA,VA
Special Listing Condition Sellers Disclosure
Read Less

Bought with CitiQuest Properties
GET MORE INFORMATION




