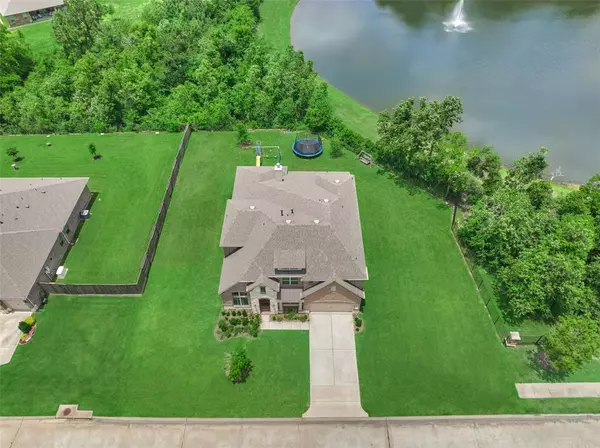For more information regarding the value of a property, please contact us for a free consultation.
12202 Basseterre LN Conroe, TX 77304
Want to know what your home might be worth? Contact us for a FREE valuation!

Our team is ready to help you sell your home for the highest possible price ASAP
Key Details
Property Type Single Family Home
Listing Status Sold
Purchase Type For Sale
Square Footage 4,079 sqft
Price per Sqft $143
Subdivision Water Crest On Lake Conroe
MLS Listing ID 23357082
Sold Date 07/19/22
Style Traditional
Bedrooms 4
Full Baths 3
Half Baths 1
HOA Fees $91/ann
HOA Y/N 1
Year Built 2019
Annual Tax Amount $13,532
Tax Year 2021
Lot Size 0.417 Acres
Acres 0.4168
Property Description
Stunning home - 4 bed 3.5 bath 3 car tandem garage, waterview, no rear or right neighbors in the gated section of Watercrest on Lake Conroe. Almost half acre lot w/sprinkler system, walk to Lake Conroe! This home has all the space - formal dining, study, gameroom, media room! DR Horton is no longer building this plan! Light and bright kitchen is open to living room w/ gorgeous sliding glass windows that open onto two covered back porches. Enjoy the view of one of the stocked lakes. Spacious primary suite features sitting area, soaking tub, vanity, and massive walk in closet. Upstairs, enjoy the media room w/ wet bar, microwave, mini fridge. Perfect for movie night! Gameroom, three bedrooms, two additional bathrooms. Community amenities include a boat launch, two pools, clubhouse, fishing piers, parks, walking trails and more. Come enjoy lake living! Easy access to I-45, great schools, no flooding! BUYER backed out for personal reason - nothing related to inspections or home!
Location
State TX
County Montgomery
Area Lake Conroe Area
Rooms
Bedroom Description En-Suite Bath,Primary Bed - 1st Floor,Sitting Area,Walk-In Closet
Other Rooms Family Room, Formal Dining, Gameroom Up, Home Office/Study, Living Area - 1st Floor, Media, Utility Room in House
Master Bathroom Primary Bath: Double Sinks, Primary Bath: Jetted Tub, Primary Bath: Separate Shower, Secondary Bath(s): Double Sinks, Vanity Area
Den/Bedroom Plus 5
Kitchen Breakfast Bar, Butler Pantry, Island w/o Cooktop, Kitchen open to Family Room, Walk-in Pantry
Interior
Interior Features Formal Entry/Foyer, High Ceiling
Heating Central Gas
Cooling Central Electric
Flooring Carpet, Tile, Wood
Fireplaces Number 1
Fireplaces Type Gaslog Fireplace
Exterior
Exterior Feature Back Green Space, Controlled Subdivision Access
Parking Features Tandem
Garage Spaces 3.0
Waterfront Description Pond
Roof Type Composition
Street Surface Concrete
Private Pool No
Building
Lot Description Corner, Greenbelt, Water View
Story 2
Foundation Slab
Sewer Public Sewer
Water Public Water, Water District
Structure Type Brick
New Construction No
Schools
Elementary Schools Lagway Elementary School
Middle Schools Robert P. Brabham Middle School
High Schools Willis High School
School District 56 - Willis
Others
HOA Fee Include Clubhouse,Grounds,Limited Access Gates,Recreational Facilities
Senior Community No
Restrictions Deed Restrictions
Tax ID 9544-04-00600
Energy Description Ceiling Fans,Digital Program Thermostat
Tax Rate 3.0823
Disclosures Mud, Sellers Disclosure
Special Listing Condition Mud, Sellers Disclosure
Read Less

Bought with Non-MLS
GET MORE INFORMATION




