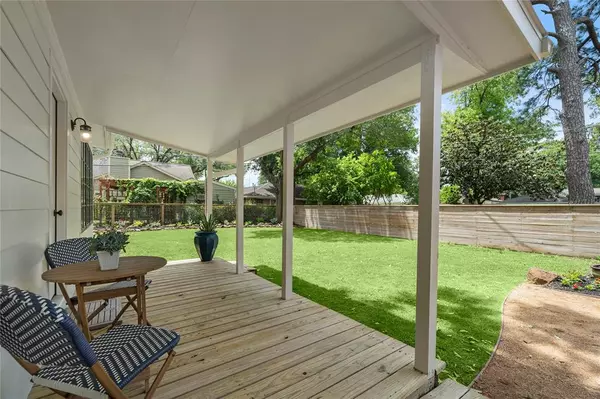For more information regarding the value of a property, please contact us for a free consultation.
5403 Poinciana DR Houston, TX 77092
Want to know what your home might be worth? Contact us for a FREE valuation!

Our team is ready to help you sell your home for the highest possible price ASAP
Key Details
Property Type Single Family Home
Listing Status Sold
Purchase Type For Sale
Square Footage 2,095 sqft
Price per Sqft $244
Subdivision Mangum Manor Sec 02 R/P
MLS Listing ID 75623569
Sold Date 06/10/22
Style Craftsman,Ranch,Traditional
Bedrooms 4
Full Baths 3
HOA Fees $3/ann
Year Built 1959
Annual Tax Amount $10,004
Tax Year 2021
Lot Size 8,400 Sqft
Acres 0.1928
Property Description
Completely remodeled to the studs in 2017, this mid-century home offers custom modern finishes while maintaining the charm of its origin. RARE guest house, 2-car garage AND custom shed! Quick access to 290 + easy drive Heights, Memorial Park, CityCentre & DT! NEW PEX plumbing & electrical, solid core doors & brass hardware. Fresh paint! Primary bath & custom closet addition exude luxury. Lg windows w/custom shades let in an abundance of natural light throughout. Darling covered porch invites you to the guest house, complete w/full bath, kitchenette & XL closet! Great for multi-gen, homeschool or home office. Lg custom storage shed complete w/built-in heavy duty shelving & work bench - a builders dream. Beautiful French doors open to lg. back yard & patio. Situated on the largest lot on the block, plenty of room to build your personal backyard oasis. Smart home switches, thermostat & sprinkler system. Custom deck-board fence & gates complete this gem! OH 5/7-see Rmks
Location
State TX
County Harris
Area Oak Forest West Area
Rooms
Bedroom Description All Bedrooms Down,En-Suite Bath,Primary Bed - 1st Floor,Walk-In Closet
Other Rooms Den, Guest Suite w/Kitchen, Home Office/Study, Kitchen/Dining Combo, Living Area - 1st Floor, Living/Dining Combo, Quarters/Guest House, Sun Room, Utility Room in House
Master Bathroom Bidet, Primary Bath: Double Sinks, Primary Bath: Separate Shower, Primary Bath: Shower Only, Secondary Bath(s): Separate Shower, Secondary Bath(s): Shower Only, Secondary Bath(s): Tub/Shower Combo, Vanity Area
Den/Bedroom Plus 4
Kitchen Kitchen open to Family Room, Pantry, Pots/Pans Drawers, Soft Closing Cabinets, Soft Closing Drawers, Under Cabinet Lighting
Interior
Interior Features Drapes/Curtains/Window Cover, Dry Bar
Heating Central Gas, Wall Heater
Cooling Central Electric, Other Cooling
Flooring Concrete, Laminate, Tile, Wood
Exterior
Exterior Feature Back Yard, Back Yard Fenced, Covered Patio/Deck, Detached Gar Apt /Quarters, Fully Fenced, Patio/Deck, Porch, Private Driveway, Storage Shed, Subdivision Tennis Court, Workshop
Parking Features Attached Garage
Garage Spaces 2.0
Garage Description Auto Garage Door Opener, Double-Wide Driveway, Workshop
Roof Type Composition
Street Surface Concrete,Curbs
Private Pool No
Building
Lot Description Subdivision Lot
Story 1
Foundation Slab
Sewer Public Sewer
Water Public Water
Structure Type Brick,Cement Board
New Construction No
Schools
Elementary Schools Wainwright Elementary School
Middle Schools Clifton Middle School (Houston)
High Schools Scarborough High School
School District 27 - Houston
Others
Senior Community No
Restrictions Deed Restrictions
Tax ID 086-132-000-0028
Ownership Full Ownership
Energy Description Ceiling Fans,Energy Star Appliances,Energy Star/CFL/LED Lights,High-Efficiency HVAC,Insulated/Low-E windows,Insulation - Batt
Acceptable Financing Cash Sale, Conventional, FHA, VA
Tax Rate 2.3307
Disclosures Owner/Agent, Sellers Disclosure
Listing Terms Cash Sale, Conventional, FHA, VA
Financing Cash Sale,Conventional,FHA,VA
Special Listing Condition Owner/Agent, Sellers Disclosure
Read Less

Bought with Corcoran Prestige Realty
GET MORE INFORMATION




