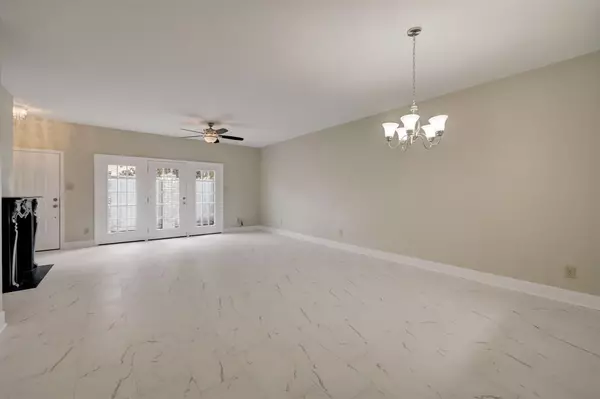For more information regarding the value of a property, please contact us for a free consultation.
280 Wilcrest DR #280 Houston, TX 77042
Want to know what your home might be worth? Contact us for a FREE valuation!

Our team is ready to help you sell your home for the highest possible price ASAP
Key Details
Property Type Townhouse
Sub Type Townhouse
Listing Status Sold
Purchase Type For Sale
Square Footage 1,740 sqft
Price per Sqft $135
Subdivision Marlborough Square Condo Ph 02
MLS Listing ID 32493163
Sold Date 11/23/22
Style Traditional
Bedrooms 2
Full Baths 2
Half Baths 1
HOA Fees $428/mo
Year Built 1983
Annual Tax Amount $3,697
Tax Year 2021
Lot Size 16.256 Acres
Property Description
Stunning Townhome thoroughly updated from head to toe! You will fall in love with this unit in Marlborough Square! Spacious 2 bedroom/2.5 bathroom was taken down to the studs! New 1st floor tiled floor w/5" base boards, all new windows, completely painted throughout, open kitchen to dining and added all new 36" soft close cabinets, granite, oven, + pantry! Stairs and 2nd floor have luxury vinyl plank flooring! Huge primary bedroom w/door leading to great closet, spa like ensuite bathroom w/new soft close cabinets, large walk in shower w/bench + custom door, granite w/dual sinks, porcelain tile, walk in closet, and toilet! Secondary bedroom w/ensuite featuring, new soft close cabinets, granite, sink, bathtub, porcelain tile + toilet! New attic insulation, 2 car attached garage! 24 hour manned guard, several pools! Fabulous location close to Energy Corridor, Lakeside CC, Town & Country, and Westside Tennis Club! A true beauty!
Location
State TX
County Harris
Area Memorial West
Rooms
Bedroom Description All Bedrooms Up,En-Suite Bath,Primary Bed - 2nd Floor,Walk-In Closet
Other Rooms 1 Living Area, Living Area - 1st Floor, Living/Dining Combo, Utility Room in Garage
Master Bathroom Half Bath, Primary Bath: Double Sinks, Primary Bath: Shower Only, Secondary Bath(s): Tub/Shower Combo
Den/Bedroom Plus 2
Kitchen Kitchen open to Family Room, Pantry, Pots/Pans Drawers, Soft Closing Cabinets, Soft Closing Drawers
Interior
Interior Features Alarm System - Owned
Heating Central Electric
Cooling Central Electric
Flooring Tile, Vinyl Plank
Fireplaces Number 1
Fireplaces Type Wood Burning Fireplace
Dryer Utilities 1
Laundry Utility Rm In Garage
Exterior
Exterior Feature Controlled Access, Patio/Deck
Parking Features Attached Garage
Garage Spaces 2.0
Roof Type Composition
Street Surface Concrete,Curbs
Accessibility Manned Gate
Private Pool No
Building
Faces East
Story 2
Entry Level All Levels
Foundation Slab
Sewer Public Sewer
Water Public Water
Structure Type Brick,Cement Board
New Construction No
Schools
Elementary Schools Askew Elementary School
Middle Schools Revere Middle School
High Schools Westside High School
School District 27 - Houston
Others
HOA Fee Include Courtesy Patrol,Exterior Building,Grounds,Insurance,Limited Access Gates,On Site Guard,Recreational Facilities,Trash Removal,Water and Sewer
Senior Community No
Tax ID 115-479-007-0002
Energy Description Attic Fan,Ceiling Fans,Energy Star Appliances,Insulated/Low-E windows,Insulation - Blown Fiberglass
Acceptable Financing Cash Sale, Conventional
Tax Rate 2.3307
Disclosures Sellers Disclosure
Listing Terms Cash Sale, Conventional
Financing Cash Sale,Conventional
Special Listing Condition Sellers Disclosure
Read Less

Bought with Keller Williams Realty Professionals
GET MORE INFORMATION




