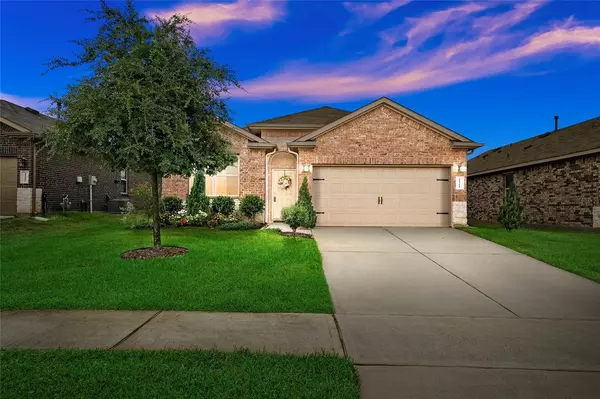For more information regarding the value of a property, please contact us for a free consultation.
11351 Dawn Beach LN Conroe, TX 77304
Want to know what your home might be worth? Contact us for a FREE valuation!

Our team is ready to help you sell your home for the highest possible price ASAP
Key Details
Property Type Single Family Home
Listing Status Sold
Purchase Type For Sale
Square Footage 1,669 sqft
Price per Sqft $179
Subdivision Water Crest On Lake Conroe 13
MLS Listing ID 21076793
Sold Date 07/29/22
Style Traditional
Bedrooms 3
Full Baths 2
HOA Fees $75/ann
HOA Y/N 1
Year Built 2018
Annual Tax Amount $6,139
Tax Year 2021
Lot Size 6,559 Sqft
Acres 0.1506
Property Description
Charming home in a Lake Conroe access community minutes from 1-45! Lovely home in Ballard Crossing section features open plan, formal dining, kitchen island and stainless appliances, pantry, tankless water heater and Pentair whole house filtration. Home is accessorized by ceiling fans, window blinds, drop lighting, and large primary walk-in closet w/shelving. Enjoy the private backyard sanctuary with covered back porch, gazebo/lighting, manicured landscaping and room to play, no houses behind. Home has solar panels to help reduce electric utility cost - ask for more details. Refrigerator, washer and dryer are included with the sale. Hospital 20 min away, shopping even closer and community amenities make this a great location and desirable lifestyle - enjoy boat ramp, pool, clubhouse, sidewalks and more! Dog park is around the corner. Set your appointment today!
Location
State TX
County Montgomery
Area Lake Conroe Area
Rooms
Bedroom Description All Bedrooms Down,En-Suite Bath,Primary Bed - 1st Floor,Walk-In Closet
Other Rooms 1 Living Area, Formal Dining, Living Area - 1st Floor, Utility Room in House
Master Bathroom Primary Bath: Double Sinks, Primary Bath: Separate Shower, Primary Bath: Soaking Tub, Secondary Bath(s): Tub/Shower Combo
Den/Bedroom Plus 3
Kitchen Breakfast Bar, Island w/o Cooktop, Kitchen open to Family Room, Pantry, Soft Closing Cabinets, Soft Closing Drawers
Interior
Interior Features Drapes/Curtains/Window Cover, Dryer Included, Fire/Smoke Alarm, Refrigerator Included, Washer Included
Heating Central Gas
Cooling Central Electric
Flooring Carpet, Laminate
Exterior
Exterior Feature Back Yard Fenced, Covered Patio/Deck, Sprinkler System
Parking Features Attached Garage
Garage Spaces 2.0
Roof Type Composition
Street Surface Concrete,Curbs
Private Pool No
Building
Lot Description Subdivision Lot
Faces North
Story 1
Foundation Slab
Builder Name DR Horton
Sewer Public Sewer
Water Public Water, Water District
Structure Type Brick,Cement Board
New Construction No
Schools
Elementary Schools Lagway Elementary School
Middle Schools Robert P. Brabham Middle School
High Schools Willis High School
School District 56 - Willis
Others
HOA Fee Include Clubhouse,Grounds,Recreational Facilities
Senior Community No
Restrictions Deed Restrictions
Tax ID 9544-13-00300
Energy Description Ceiling Fans,Digital Program Thermostat,High-Efficiency HVAC,Insulation - Blown Fiberglass,North/South Exposure,Solar PV Electric Panels,Tankless/On-Demand H2O Heater
Acceptable Financing Cash Sale, Conventional, FHA, VA
Tax Rate 3.0823
Disclosures Mud, Sellers Disclosure
Listing Terms Cash Sale, Conventional, FHA, VA
Financing Cash Sale,Conventional,FHA,VA
Special Listing Condition Mud, Sellers Disclosure
Read Less

Bought with Keller Williams Realty The Woodlands
GET MORE INFORMATION




