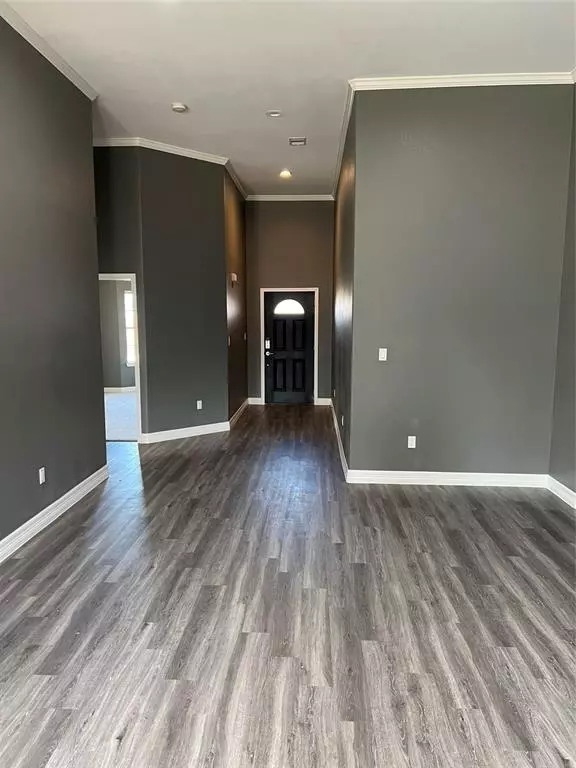For more information regarding the value of a property, please contact us for a free consultation.
4612 Brinkley ST Houston, TX 77051
Want to know what your home might be worth? Contact us for a FREE valuation!

Our team is ready to help you sell your home for the highest possible price ASAP
Key Details
Property Type Single Family Home
Listing Status Sold
Purchase Type For Sale
Square Footage 1,725 sqft
Price per Sqft $173
Subdivision Blue Bonnet Estates
MLS Listing ID 11099237
Sold Date 04/22/22
Style Ranch
Bedrooms 3
Full Baths 2
Year Built 2022
Annual Tax Amount $855
Tax Year 2020
Lot Size 8,250 Sqft
Acres 0.1894
Property Description
Beautiful 1 Story home has 3 bedrooms 2 bathrooms. This amazing home has upgraded interior finishes and trim. Open concept floor plan with beautiful high ceilings and click vinyl flooring. The kitchen features granite counter tops with sink, energy efficient stainless-steel appliances. The spacious master bedroom features walk-in shower with bench and, double vanity sinks and a walk-in closet. Frame on wall set up for 60-inch vertical fireplace. This home also includes a covered patio with a large backyard. Close to the Medical Center, downtown and universities; easy access to 288 and 610. A MUST SEE!
Location
State TX
County Harris
Area Medical Center South
Rooms
Bedroom Description All Bedrooms Down,En-Suite Bath,Primary Bed - 1st Floor,Split Plan,Walk-In Closet
Other Rooms Family Room
Master Bathroom Primary Bath: Double Sinks, Primary Bath: Shower Only
Kitchen Island w/o Cooktop, Kitchen open to Family Room, Pantry, Soft Closing Cabinets, Soft Closing Drawers
Interior
Interior Features Crown Molding, Fire/Smoke Alarm
Heating Central Electric
Cooling Central Electric
Flooring Laminate
Fireplaces Number 1
Fireplaces Type Mock Fireplace
Exterior
Parking Features Attached Garage
Garage Spaces 2.0
Roof Type Composition
Street Surface Asphalt
Private Pool No
Building
Lot Description Subdivision Lot
Faces North
Story 1
Foundation Slab
Builder Name J ROYAL HOMES
Sewer Public Sewer
Water Public Water
Structure Type Brick,Cement Board,Stone
New Construction Yes
Schools
Elementary Schools Bastian Elementary School
Middle Schools Attucks Middle School
High Schools Worthing High School
School District 27 - Houston
Others
Senior Community No
Restrictions No Restrictions
Tax ID 069-015-007-0017
Energy Description Ceiling Fans,Digital Program Thermostat,Energy Star Appliances,High-Efficiency HVAC,HVAC>13 SEER,Insulation - Batt
Acceptable Financing Affordable Housing Program (subject to conditions), Cash Sale, Conventional, FHA, Texas Veterans Land Board, USDA Loan, VA
Tax Rate 2.3994
Disclosures No Disclosures
Green/Energy Cert Other Energy Report
Listing Terms Affordable Housing Program (subject to conditions), Cash Sale, Conventional, FHA, Texas Veterans Land Board, USDA Loan, VA
Financing Affordable Housing Program (subject to conditions),Cash Sale,Conventional,FHA,Texas Veterans Land Board,USDA Loan,VA
Special Listing Condition No Disclosures
Read Less

Bought with Allsource Properties
GET MORE INFORMATION




