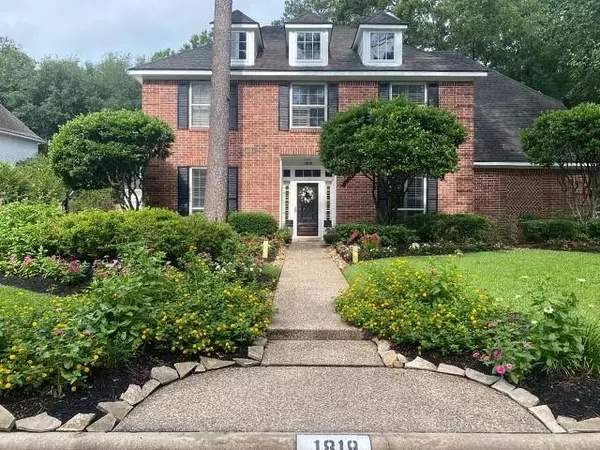For more information regarding the value of a property, please contact us for a free consultation.
1819 Quiet Country CT Houston, TX 77345
Want to know what your home might be worth? Contact us for a FREE valuation!

Our team is ready to help you sell your home for the highest possible price ASAP
Key Details
Property Type Single Family Home
Listing Status Sold
Purchase Type For Sale
Square Footage 3,408 sqft
Price per Sqft $139
Subdivision Kings Point
MLS Listing ID 36718210
Sold Date 04/14/22
Style Traditional
Bedrooms 5
Full Baths 3
Half Baths 1
HOA Fees $55/ann
HOA Y/N 1
Year Built 1990
Annual Tax Amount $8,640
Tax Year 2021
Lot Size 0.280 Acres
Acres 0.2795
Property Description
Exceptional custom beauty on tree-lined cul-de-sac street.Steps from greenbelt walking trail.Short bike ride to award-winning schools.Filled with natural light,this gorgeous home boasts loads of must-see upgrades.Stunningly remodeled kitchen and primary suite,delightfully redesigned upstairs game room & recreation room,wood shutters,recessed lighting,updated flooring/paint.Kitchen has floor to ceiling cabinets with under cabinet and accent lighting,built in microwave,double convection ovens & a wine cooler.Spa-like primary ensuite bathroom.Fabulous screened porch overlooking pool & roomy backyard-perfect for entertaining! Pool freshly resurfaced & has an easily installed/removed child safety fence and also a pool cover for ease of maintenance. First-floor primary suite.Upstairs four spacious bedrooms surrounding a comfy second living space. Impeccably maintained, this home shows beautifully. Never flooded home.Front and backyard gardens lovingly maintained, providing great curb appeal.
Location
State TX
County Harris
Community Kingwood
Area Kingwood East
Rooms
Bedroom Description Primary Bed - 1st Floor,Walk-In Closet
Other Rooms Breakfast Room, Family Room, Formal Dining, Gameroom Up, Home Office/Study, Living Area - 1st Floor, Living Area - 2nd Floor, Utility Room in House
Master Bathroom Primary Bath: Double Sinks, Primary Bath: Separate Shower, Primary Bath: Soaking Tub
Kitchen Island w/ Cooktop, Kitchen open to Family Room, Pantry, Under Cabinet Lighting, Walk-in Pantry
Interior
Interior Features Alarm System - Leased, Crown Molding, Drapes/Curtains/Window Cover, Formal Entry/Foyer, Prewired for Alarm System
Heating Central Gas, Zoned
Cooling Central Electric, Zoned
Flooring Carpet, Engineered Wood, Tile
Fireplaces Number 1
Exterior
Exterior Feature Back Yard Fenced, Screened Porch, Sprinkler System, Storage Shed
Parking Features Attached/Detached Garage
Garage Spaces 2.0
Garage Description Auto Garage Door Opener
Pool Gunite
Roof Type Composition
Street Surface Concrete,Curbs
Private Pool Yes
Building
Lot Description Cul-De-Sac, Wooded
Story 2
Foundation Slab
Sewer Public Sewer
Water Public Water
Structure Type Brick,Wood
New Construction No
Schools
Elementary Schools Willow Creek Elementary School (Humble)
Middle Schools Riverwood Middle School
High Schools Kingwood High School
School District 29 - Humble
Others
Senior Community No
Restrictions Deed Restrictions
Tax ID 116-912-004-0010
Ownership Full Ownership
Energy Description Ceiling Fans,Digital Program Thermostat,HVAC>13 SEER,Storm Windows
Acceptable Financing Cash Sale, Conventional, VA
Tax Rate 2.5839
Disclosures Sellers Disclosure
Listing Terms Cash Sale, Conventional, VA
Financing Cash Sale,Conventional,VA
Special Listing Condition Sellers Disclosure
Read Less

Bought with RE/MAX Associates Northeast
GET MORE INFORMATION




