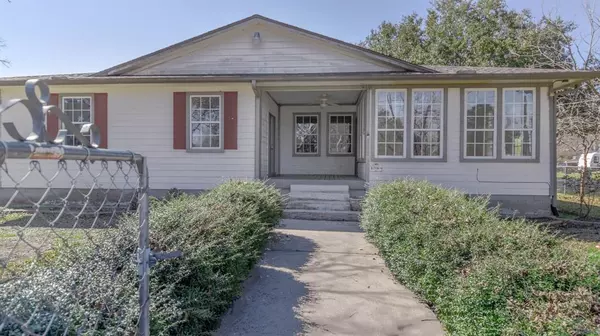For more information regarding the value of a property, please contact us for a free consultation.
4704 9th ST Bacliff, TX 77518
Want to know what your home might be worth? Contact us for a FREE valuation!

Our team is ready to help you sell your home for the highest possible price ASAP
Key Details
Property Type Single Family Home
Listing Status Sold
Purchase Type For Sale
Square Footage 2,704 sqft
Price per Sqft $98
Subdivision Clifton By The Sea
MLS Listing ID 19322623
Sold Date 04/26/22
Style Other Style
Bedrooms 3
Full Baths 2
Half Baths 1
Year Built 1988
Annual Tax Amount $6,448
Tax Year 2021
Lot Size 9,375 Sqft
Acres 0.2152
Property Description
This beauty is a quaint home located in a quiet area of Bacliff. With three spacious bedrooms (potentially four), 2.5 baths, tall ceilings, double pane windows, wood laminate flooring and crown molding throughout, it is certainly a home to see. The bonus room can be used as an office, fourth bedroom, or anything you desire. Per the sellers, it has never flooded nor had any storm damage. The home sits 18 feet above sea level. There is plenty of parking with three spaces at the front of the home as well as an oversized driveway and garages at the rear of the home. The front yard is gated, has pecan, magnolia and persimmon trees and features a covered front porch with an attached sunroom. The kitchen includes an island as well as granite counters and backsplash, gas oven/stove and a dishwasher. Too, the laundry room is located in the home (washer and dyer stay). Schedule your showing today!
Location
State TX
County Galveston
Area Bacliff/San Leon
Rooms
Bedroom Description En-Suite Bath
Other Rooms 1 Living Area, Breakfast Room, Family Room, Home Office/Study
Master Bathroom Primary Bath: Double Sinks, Primary Bath: Tub/Shower Combo, Secondary Bath(s): Tub/Shower Combo
Interior
Interior Features Alarm System - Owned, Intercom System, Prewired for Alarm System
Heating Central Gas
Cooling Central Electric
Flooring Laminate
Exterior
Exterior Feature Partially Fenced, Porch
Parking Features Detached Garage
Garage Spaces 2.0
Garage Description Additional Parking
Roof Type Composition
Private Pool No
Building
Lot Description Corner
Faces Southeast
Story 1
Foundation Pier & Beam
Water Water District
Structure Type Cement Board,Wood
New Construction No
Schools
Elementary Schools Kenneth E. Little Elementary School
Middle Schools Dunbar Middle School (Dickinson)
High Schools Dickinson High School
School District 17 - Dickinson
Others
Senior Community No
Restrictions No Restrictions
Tax ID 2655-0080-0001-000
Acceptable Financing Cash Sale, Conventional, FHA, VA
Tax Rate 2.2342
Disclosures Mud, Sellers Disclosure
Listing Terms Cash Sale, Conventional, FHA, VA
Financing Cash Sale,Conventional,FHA,VA
Special Listing Condition Mud, Sellers Disclosure
Read Less

Bought with Walzel Properties - League City/Pearland
GET MORE INFORMATION




