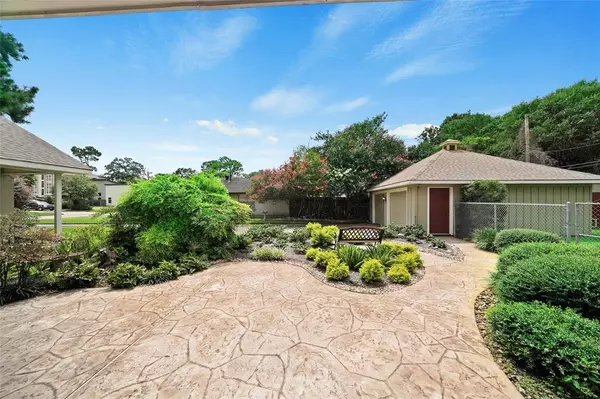For more information regarding the value of a property, please contact us for a free consultation.
5106 Lamonte LN Houston, TX 77092
Want to know what your home might be worth? Contact us for a FREE valuation!

Our team is ready to help you sell your home for the highest possible price ASAP
Key Details
Property Type Single Family Home
Listing Status Sold
Purchase Type For Sale
Square Footage 1,978 sqft
Price per Sqft $217
Subdivision Mangum Manor
MLS Listing ID 46259158
Sold Date 03/01/22
Style Traditional
Bedrooms 2
Full Baths 2
Year Built 1958
Annual Tax Amount $8,111
Tax Year 2020
Lot Size 0.388 Acres
Acres 0.388
Property Description
Make this almost 2,000 square foot home your own! It is ready to be turned into a 3-bedroom, if needed. Sitting on a HUGE, over 1/3 acre (double lot), this home offers stunning original wood floors, updated bathrooms, granite countertops, indoor laundry, and a cozy, wood-burning fireplace. Costly updates have already been done for you - new roof in 2018, double-pane windows, foundation with transferrable warranty, and plumbing updates incl. PEX water lines and replaced sewer lines to both baths. Engineer's "better" than average report available - this house is amazing! One of the biggest lots in the area, there is more than enough room for a pool or to add on! Pride shows from the 25+ year owners. The location is amazing with easy access to 290 and 610, nearby Parks, Shopping, Dining, and More! Come see it before its gone. Could also be a BUILDER opportunity for 2 builds with a lot split.
Location
State TX
County Harris
Area Oak Forest West Area
Rooms
Bedroom Description All Bedrooms Down,En-Suite Bath,Primary Bed - 1st Floor,Split Plan,Walk-In Closet
Other Rooms Breakfast Room, Formal Dining, Formal Living, Living Area - 1st Floor, Utility Room in House
Master Bathroom Primary Bath: Shower Only
Kitchen Pantry
Interior
Heating Central Gas
Cooling Central Electric
Flooring Tile, Wood
Fireplaces Number 1
Fireplaces Type Wood Burning Fireplace
Exterior
Exterior Feature Back Yard, Back Yard Fenced, Porch
Parking Features Detached Garage
Garage Spaces 2.0
Roof Type Composition
Private Pool No
Building
Lot Description Subdivision Lot
Story 1
Foundation Slab
Lot Size Range 0 Up To 1/4 Acre
Sewer Public Sewer
Water Public Water
Structure Type Brick,Wood
New Construction No
Schools
Elementary Schools Wainwright Elementary School
Middle Schools Clifton Middle School (Houston)
High Schools Scarborough High School
School District 27 - Houston
Others
Senior Community No
Restrictions Unknown
Tax ID 084-446-000-0002
Acceptable Financing Cash Sale, Conventional, FHA, VA
Tax Rate 2.3994
Disclosures Sellers Disclosure
Listing Terms Cash Sale, Conventional, FHA, VA
Financing Cash Sale,Conventional,FHA,VA
Special Listing Condition Sellers Disclosure
Read Less

Bought with BHHS Worldwide, REALTORS
GET MORE INFORMATION




