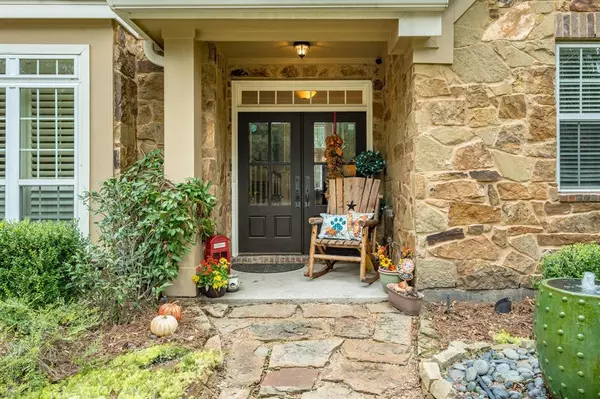For more information regarding the value of a property, please contact us for a free consultation.
2 Riata DR Magnolia, TX 77354
Want to know what your home might be worth? Contact us for a FREE valuation!

Our team is ready to help you sell your home for the highest possible price ASAP
Key Details
Property Type Single Family Home
Listing Status Sold
Purchase Type For Sale
Square Footage 3,452 sqft
Price per Sqft $273
Subdivision Ranches Of Pinehurst
MLS Listing ID 93103770
Sold Date 12/23/22
Style Traditional
Bedrooms 5
Full Baths 4
HOA Fees $145/ann
HOA Y/N 1
Year Built 2005
Annual Tax Amount $14,351
Tax Year 2022
Lot Size 6.397 Acres
Acres 6.397
Property Description
This country estate is located on 6.3 private wooded acres in the highly desirable gated community of The Ranches at Pinehurst. Great country living with all the conveniences of The Woodlands and Tomball within easy access. The 5-bedroom gated home features parking for multiple vehicles, a fenced area with spa, firepit, pool and flagstone patio, a gated yard for children or pets, recently updated roof, top of the line HVAC system and whole home backup generator. The first-floor features 2 bedrooms and 2 bathrooms, which includes the master suite with a large walk-in closet, gourmet Island kitchen with under cabinet lighting and breakfast area, living room, formal dining room, screened in porch, utility room and gated mud room with subway tiles. The second-floor features 3 bedrooms each with large closets, 2 bathrooms and a large game room. The home also features plantation shutters, security system, hardwood and tile floors throughout.
Location
State TX
County Montgomery
Area Magnolia/1488 East
Rooms
Bedroom Description 2 Bedrooms Down,Primary Bed - 1st Floor,Walk-In Closet
Other Rooms Breakfast Room, Family Room, Formal Dining, Gameroom Up
Master Bathroom Primary Bath: Double Sinks, Primary Bath: Separate Shower, Secondary Bath(s): Tub/Shower Combo
Den/Bedroom Plus 4
Kitchen Island w/o Cooktop, Kitchen open to Family Room, Walk-in Pantry
Interior
Interior Features Alarm System - Owned, Drapes/Curtains/Window Cover, Fire/Smoke Alarm, High Ceiling
Heating Central Gas
Cooling Central Electric
Flooring Tile, Wood
Fireplaces Number 1
Fireplaces Type Gas Connections
Exterior
Exterior Feature Back Yard Fenced, Controlled Subdivision Access, Patio/Deck, Private Driveway, Screened Porch, Sprinkler System
Parking Features Attached Garage
Garage Spaces 2.0
Garage Description Additional Parking, Auto Driveway Gate, Auto Garage Door Opener
Pool Gunite, In Ground
Roof Type Composition
Accessibility Automatic Gate
Private Pool Yes
Building
Lot Description Wooded
Faces Southwest
Story 2
Foundation Slab
Lot Size Range 5 Up to 10 Acres
Builder Name Heartwood Custom
Sewer Septic Tank
Water Aerobic, Well
Structure Type Cement Board,Stone,Wood
New Construction No
Schools
Elementary Schools Cedric C. Smith Elementary School
Middle Schools Bear Branch Junior High School
High Schools Magnolia High School
School District 36 - Magnolia
Others
HOA Fee Include Limited Access Gates
Senior Community No
Restrictions Deed Restrictions,Horses Allowed
Tax ID 0078-00-00109
Energy Description Attic Vents,Ceiling Fans,Digital Program Thermostat,HVAC>13 SEER,Insulated/Low-E windows,Insulation - Blown Fiberglass,Radiant Attic Barrier
Acceptable Financing Cash Sale, Conventional, Investor, VA
Tax Rate 1.8587
Disclosures Sellers Disclosure
Listing Terms Cash Sale, Conventional, Investor, VA
Financing Cash Sale,Conventional,Investor,VA
Special Listing Condition Sellers Disclosure
Read Less

Bought with Better Homes and Gardens Real Estate Gary Greene - Champions
GET MORE INFORMATION




