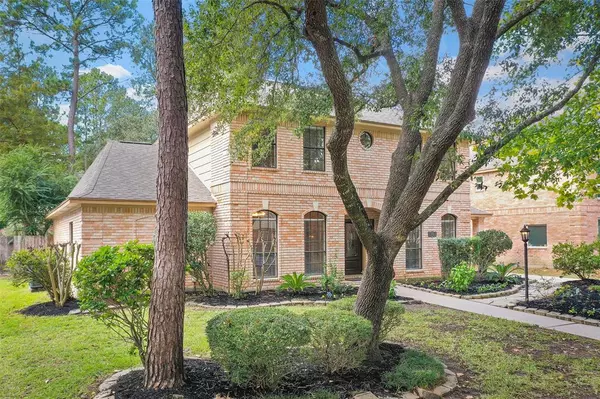For more information regarding the value of a property, please contact us for a free consultation.
13011 Golden Rainbow DR Cypress, TX 77429
Want to know what your home might be worth? Contact us for a FREE valuation!

Our team is ready to help you sell your home for the highest possible price ASAP
Key Details
Property Type Single Family Home
Listing Status Sold
Purchase Type For Sale
Square Footage 3,267 sqft
Price per Sqft $119
Subdivision Quail Forest Sec 02
MLS Listing ID 78784638
Sold Date 12/22/22
Style Traditional
Bedrooms 4
Full Baths 3
Half Baths 1
HOA Fees $50/ann
HOA Y/N 1
Year Built 1988
Annual Tax Amount $7,661
Tax Year 2021
Lot Size 6,825 Sqft
Acres 0.1567
Property Description
This stunning home is set in the beautiful Quail Forest subdivision. Magnificent curb appeal w/ large mature trees. Updated from end-to-end w/ recent rich wood style flooring, carpet, and paint. Appointed w/ crown molding, ceiling fans, and 2” blinds. Large home office, formal dining room, incredible large den w/ gas log fireplace and built-ins. Awesome island kitchen w/ granite countertops, undermount sink, stainless steel appliances, and double ovens (refrig. is incl.). The primary suite has a totally remodeled ensuite bath w/ oversized frameless shower & garden tub, dual sinks and closets. Upstairs you’ll find an x-large game room w/ tray ceilings, crown molding, and built-ins, plus nice sized secondary bedrooms and 2 full baths. The large laundry room opens right to the Porte cochere for ease of entry to the house. Big backyard w/ large trees, covered patio, and sprinkler system. Top rated Cy-Fair schools, community pools, tennis, parks, & more. Don’t miss the 3D virtual tour!
Location
State TX
County Harris
Area Cypress North
Rooms
Bedroom Description Primary Bed - 1st Floor
Other Rooms Breakfast Room, Family Room, Formal Dining, Home Office/Study
Master Bathroom Primary Bath: Double Sinks, Primary Bath: Separate Shower, Primary Bath: Soaking Tub, Secondary Bath(s): Double Sinks
Kitchen Island w/ Cooktop, Pantry
Interior
Heating Central Gas
Cooling Central Electric
Flooring Laminate, Tile
Fireplaces Number 1
Fireplaces Type Gaslog Fireplace, Wood Burning Fireplace
Exterior
Exterior Feature Covered Patio/Deck, Patio/Deck, Sprinkler System
Parking Features Detached Garage, Oversized Garage
Garage Spaces 2.0
Garage Description Porte-Cochere
Roof Type Composition
Street Surface Concrete,Curbs
Private Pool No
Building
Lot Description Subdivision Lot
Story 2
Foundation Slab
Lot Size Range 0 Up To 1/4 Acre
Water Water District
Structure Type Brick,Wood
New Construction No
Schools
Elementary Schools Hamilton Elementary School
Middle Schools Hamilton Middle School (Cypress-Fairbanks)
High Schools Cy-Fair High School
School District 13 - Cypress-Fairbanks
Others
Senior Community No
Restrictions Deed Restrictions
Tax ID 115-343-006-0002
Acceptable Financing Cash Sale, Conventional, FHA, VA
Tax Rate 2.7587
Disclosures Mud, Sellers Disclosure
Listing Terms Cash Sale, Conventional, FHA, VA
Financing Cash Sale,Conventional,FHA,VA
Special Listing Condition Mud, Sellers Disclosure
Read Less

Bought with Orchard Brokerage
GET MORE INFORMATION




