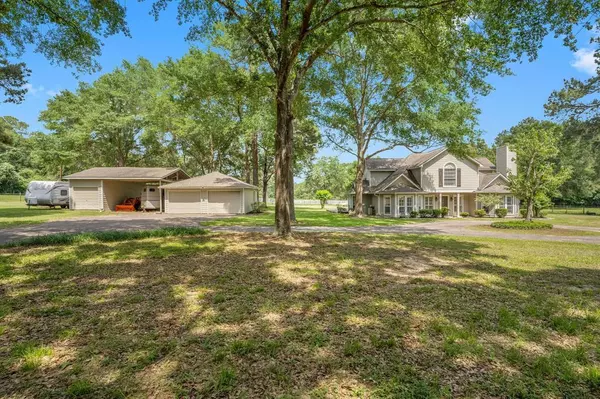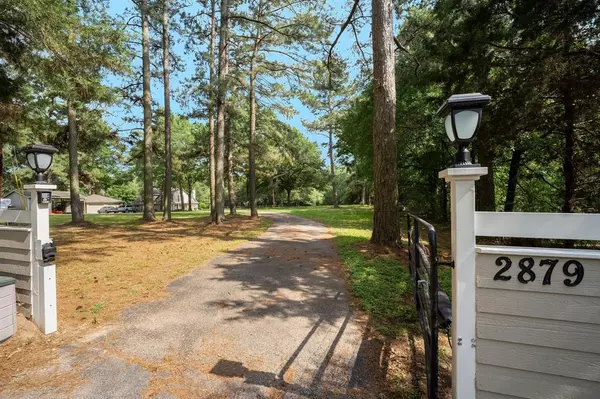For more information regarding the value of a property, please contact us for a free consultation.
2879 Bobville RD Montgomery, TX 77316
Want to know what your home might be worth? Contact us for a FREE valuation!

Our team is ready to help you sell your home for the highest possible price ASAP
Key Details
Property Type Single Family Home
Sub Type Free Standing
Listing Status Sold
Purchase Type For Sale
Square Footage 3,100 sqft
Price per Sqft $285
Subdivision Jacob Shannon Surv A-35
MLS Listing ID 8725592
Sold Date 12/16/22
Style Other Style,Traditional,Victorian
Bedrooms 4
Full Baths 2
Half Baths 1
Year Built 1982
Annual Tax Amount $1,441
Tax Year 2021
Lot Size 22.942 Acres
Acres 22.942
Property Description
BREATHTAKING property in the middle of the growth stimulated by the new Aggie Express Way! But still affording you the opportunity to enjoy peaceful farm living. Creek in the back of the property with an additional 3 acres on the other side provides a natural fence to the property. This sweet homestead on city water with septic has been well maintained, and the 4 horse stall Barnmaster barn with tack room, feed room, porch, hot and cold water wash area makes this property ready for horse lovers. With the carriage/riding trails on the 18 acre tract that have been lovingly maintained, along with the 90' X 180' fenced arena, round pen, and a 150-bale hay barn with two other stalls, enjoy this little slice of Texas with loamy sand soil. The current owners have spent many stargazing nights under the Big and Bright Texas sky. Be sure to grab this one now!
Location
State TX
County Montgomery
Area Montgomery County Northwest
Rooms
Bedroom Description En-Suite Bath,Primary Bed - 1st Floor,Sitting Area,Split Plan
Other Rooms 1 Living Area, Breakfast Room, Family Room, Formal Dining, Home Office/Study, Living Area - 1st Floor, Utility Room in House
Master Bathroom Half Bath, Primary Bath: Double Sinks, Primary Bath: Separate Shower, Primary Bath: Soaking Tub, Vanity Area
Den/Bedroom Plus 4
Kitchen Breakfast Bar, Island w/ Cooktop, Kitchen open to Family Room
Interior
Interior Features Drapes/Curtains/Window Cover, Fire/Smoke Alarm, Formal Entry/Foyer, High Ceiling
Heating Central Gas, Propane
Cooling Central Electric
Flooring Carpet, Tile
Fireplaces Number 2
Fireplaces Type Wood Burning Fireplace
Exterior
Parking Features Detached Garage
Garage Spaces 2.0
Carport Spaces 2
Garage Description Additional Parking, Circle Driveway, Driveway Gate, RV Parking
Improvements 2 or More Barns,Auxiliary Building,Barn,Cross Fenced,Fenced,Pastures,Stable,Tackroom
Accessibility Driveway Gate
Private Pool No
Building
Lot Description Cleared, Wooded
Story 2
Foundation Slab
Lot Size Range 20 Up to 50 Acres
Sewer Septic Tank
Water Public Water
New Construction No
Schools
Elementary Schools Montgomery Elementary School (Montgomery)
Middle Schools Montgomery Junior High School
High Schools Montgomery High School
School District 37 - Montgomery
Others
Senior Community No
Restrictions Horses Allowed
Tax ID 0035-00-02504
Energy Description Attic Vents,Ceiling Fans
Acceptable Financing Cash Sale, Conventional, FHA, Texas Veterans Land Board, VA
Tax Rate 1.8242
Disclosures Sellers Disclosure
Listing Terms Cash Sale, Conventional, FHA, Texas Veterans Land Board, VA
Financing Cash Sale,Conventional,FHA,Texas Veterans Land Board,VA
Special Listing Condition Sellers Disclosure
Read Less

Bought with Compass RE Texas, LLC - The Woodlands
GET MORE INFORMATION




