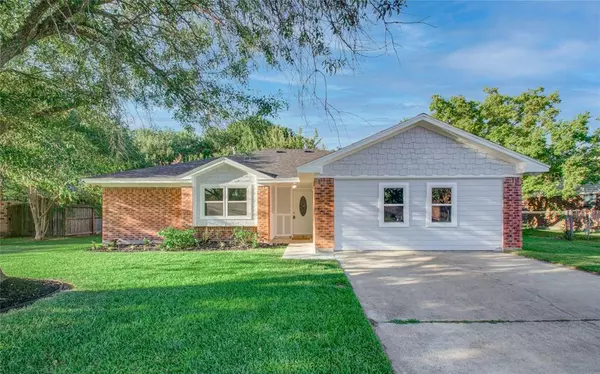For more information regarding the value of a property, please contact us for a free consultation.
2503 Foxglove ST Highlands, TX 77562
Want to know what your home might be worth? Contact us for a FREE valuation!

Our team is ready to help you sell your home for the highest possible price ASAP
Key Details
Property Type Single Family Home
Listing Status Sold
Purchase Type For Sale
Square Footage 1,868 sqft
Price per Sqft $131
Subdivision Country Terrace Sec 02
MLS Listing ID 75702705
Sold Date 12/16/22
Style Traditional
Bedrooms 3
Full Baths 2
Year Built 1986
Annual Tax Amount $3,669
Tax Year 2021
Lot Size 9,240 Sqft
Acres 0.2121
Property Description
Must see one story home that has been fully renovated "like new" located in highlands, TX close to I-10 Lots of upgrades, all windows replaced with double paned energy efficient windows, new luxury vinyl throughout and new carpet in the bedrooms. Kitchen updated with new 42-inch elegant shaker cabinets, quartz countertops, polish marble mosaic tile backsplash and new stainless steel appliances including Gas range with air fryer and Wifi Connection. Bathrooms completely updated with double sinks as well as new shower and new cabinets, marble countertops and polish marble mosaic accent tiles in both bathrooms! HVAC systems updated in 2020 new ductwork, new furnace, and new condenser!! New 30-year roof installed in 2022. You don't want to miss the chance to own this "like new" home for creating great memories with your family!! Many other
upgrades too numerous to mention!! You will not be disappointed! Call your agent and schedule your appointment today!
HOUSE NEVER FLOODED
Location
State TX
County Harris
Area Baytown/Harris County
Rooms
Bedroom Description All Bedrooms Down,En-Suite Bath,Walk-In Closet
Other Rooms Family Room, Gameroom Down, Kitchen/Dining Combo
Master Bathroom Primary Bath: Double Sinks, Primary Bath: Shower Only, Secondary Bath(s): Double Sinks, Secondary Bath(s): Tub/Shower Combo
Kitchen Breakfast Bar, Pantry, Soft Closing Cabinets
Interior
Interior Features High Ceiling
Heating Central Gas
Cooling Central Electric
Flooring Carpet, Tile, Vinyl Plank
Fireplaces Number 1
Fireplaces Type Gaslog Fireplace
Exterior
Exterior Feature Back Yard, Covered Patio/Deck, Side Yard
Roof Type Other
Private Pool No
Building
Lot Description Subdivision Lot
Story 1
Foundation Slab
Lot Size Range 0 Up To 1/4 Acre
Sewer Other Water/Sewer
Water Other Water/Sewer
Structure Type Brick,Cement Board,Other
New Construction No
Schools
Elementary Schools Hopper/Highlands Elementary School
Middle Schools Highlands Junior High School
High Schools Goose Creek Memorial
School District 23 - Goose Creek Consolidated
Others
Senior Community No
Restrictions Unknown
Tax ID 114-673-000-0148
Energy Description Ceiling Fans,Energy Star Appliances
Acceptable Financing Cash Sale, Conventional, FHA, Other, VA
Tax Rate 2.235
Disclosures Other Disclosures, Sellers Disclosure
Listing Terms Cash Sale, Conventional, FHA, Other, VA
Financing Cash Sale,Conventional,FHA,Other,VA
Special Listing Condition Other Disclosures, Sellers Disclosure
Read Less

Bought with Non-MLS
GET MORE INFORMATION




