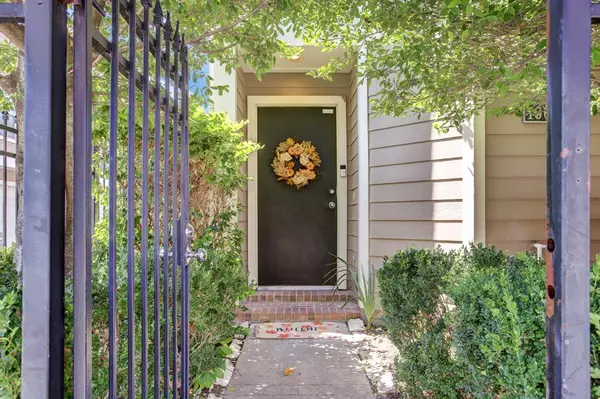For more information regarding the value of a property, please contact us for a free consultation.
1908 Mason ST Houston, TX 77006
Want to know what your home might be worth? Contact us for a FREE valuation!

Our team is ready to help you sell your home for the highest possible price ASAP
Key Details
Property Type Townhouse
Sub Type Townhouse
Listing Status Sold
Purchase Type For Sale
Square Footage 1,924 sqft
Price per Sqft $192
Subdivision Mason Street Place
MLS Listing ID 73553234
Sold Date 12/16/22
Style Traditional
Bedrooms 2
Full Baths 2
HOA Fees $111/mo
Year Built 2003
Annual Tax Amount $7,948
Tax Year 2021
Lot Size 2,308 Sqft
Property Description
With a walkability score of 82 and biking score of 62, you can leave your car at home while
enjoying two of Houston's most popular dining and entertainment districts. Walk or bike to
Buffalo Bayou! This spacious, 3 bedroom, 2 bath end-unit home is located in one of the most
sought after locations in Montrose. The open concept living/dining/kitchen flows for
entertaining ease with plenty of natural light. Upstairs off the secondary bedroom is a
covered balcony surrounded by mature trees, perfect for your morning coffee or to unwind after
work. The family chef will enjoy cooking in the center-island kitchen with stainless steel
appliances, granite counter tops, gas range and large pantry. NO CARPET! New wood vinyl plank
flooring throughout. The primary suite features a large walk-in closet and dual vanities in
the bath. The community offers a private shared grass space in the back for your pets and West
Webster Park's dog park is just a few blocks away!
Location
State TX
County Harris
Area Midtown - Houston
Rooms
Bedroom Description 1 Bedroom Down - Not Primary BR,1 Bedroom Up,Primary Bed - 3rd Floor,Walk-In Closet
Other Rooms Family Room, Kitchen/Dining Combo, Living Area - 2nd Floor, Living/Dining Combo, Utility Room in House
Master Bathroom Primary Bath: Double Sinks, Primary Bath: Tub/Shower Combo
Den/Bedroom Plus 3
Kitchen Breakfast Bar, Kitchen open to Family Room, Pantry, Walk-in Pantry
Interior
Interior Features Alarm System - Owned, Balcony, Drapes/Curtains/Window Cover, Fire/Smoke Alarm, Formal Entry/Foyer
Heating Central Gas
Cooling Central Electric
Flooring Laminate, Tile
Appliance Dryer Included, Refrigerator, Washer Included
Dryer Utilities 1
Laundry Utility Rm in House
Exterior
Exterior Feature Back Green Space, Balcony, Front Green Space, Partially Fenced
Parking Features Attached Garage
Garage Spaces 2.0
View East
Roof Type Composition
Private Pool No
Building
Faces East
Story 3
Entry Level Levels 1, 2 and 3
Foundation Slab
Sewer Public Sewer
Water Public Water
Structure Type Cement Board
New Construction No
Schools
Elementary Schools Gregory-Lincoln Elementary School
Middle Schools Gregory-Lincoln Middle School
High Schools Lamar High School (Houston)
School District 27 - Houston
Others
Pets Allowed With Restrictions
HOA Fee Include Grounds,Water and Sewer
Senior Community No
Tax ID 124-303-001-0005
Energy Description Ceiling Fans,Digital Program Thermostat,Insulation - Batt
Acceptable Financing Cash Sale, Conventional, FHA, VA
Tax Rate 2.3307
Disclosures Sellers Disclosure
Listing Terms Cash Sale, Conventional, FHA, VA
Financing Cash Sale,Conventional,FHA,VA
Special Listing Condition Sellers Disclosure
Pets Allowed With Restrictions
Read Less

Bought with Nan & Company Properties
GET MORE INFORMATION




