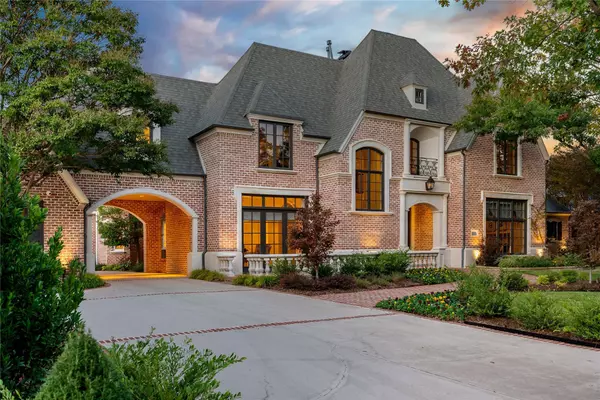For more information regarding the value of a property, please contact us for a free consultation.
6419 Lakehurst Avenue Dallas, TX 75230
Want to know what your home might be worth? Contact us for a FREE valuation!

Our team is ready to help you sell your home for the highest possible price ASAP
Key Details
Property Type Single Family Home
Sub Type Single Family Residence
Listing Status Sold
Purchase Type For Sale
Square Footage 6,744 sqft
Price per Sqft $430
Subdivision Preston Road Estates
MLS Listing ID 20193871
Sold Date 12/09/22
Style English,Traditional
Bedrooms 5
Full Baths 5
Half Baths 2
HOA Y/N None
Year Built 2000
Annual Tax Amount $52,760
Lot Size 0.427 Acres
Acres 0.427
Property Description
MODERN ELEGANCE NESTLED IN THE GOLDEN CORRIDOR! Extensively remodeled in 2021-22. This home seamlessly blends traditional and modern design elements. The exquisite family room in the heart of the home is spacious and features distinctive, beamed cathedral ceilings. The renovated kitchen is defined by Wolf appliances, luxurious satin brass fixtures, and an elegant backsplash with hand-painted inlay complimentary to the Allure stone quartzite counters. The owner's suite provides a sitting area overlooking the enclosed sunroom and pool area. Master bath includes separate custom closets, 3 vanities, a soaking tub & separate shower. This home boasts functionality with 4 en suite bedrooms, a motor court, 3 garages, a formal LA, study, media room, formal dining, and sunroom. Tranquil backyard oasis stuns with an extensive walnut travertine patio, renovated pool with tanning ledge and elevated spa, and an entertainment area featuring a 4 burner Angus grill. Separate fenced, turfed pet area.
Location
State TX
County Dallas
Direction See Google Maps
Rooms
Dining Room 2
Interior
Interior Features Built-in Features, Built-in Wine Cooler, Cable TV Available, Cathedral Ceiling(s), Cedar Closet(s), Chandelier, Decorative Lighting, Double Vanity, Kitchen Island, Multiple Staircases, Paneling, Pantry, Smart Home System, Sound System Wiring, Vaulted Ceiling(s), Walk-In Closet(s), Wet Bar
Heating Central, Fireplace(s), Natural Gas, Zoned
Cooling Central Air, Electric, Zoned
Flooring Brick, Carpet, Ceramic Tile, Wood
Fireplaces Number 2
Fireplaces Type Family Room, Gas, Gas Logs, Gas Starter, Living Room
Equipment Irrigation Equipment
Appliance Built-in Coffee Maker, Built-in Gas Range, Built-in Refrigerator, Commercial Grade Range, Commercial Grade Vent, Dishwasher, Disposal, Ice Maker, Microwave, Convection Oven, Double Oven, Plumbed For Gas in Kitchen, Refrigerator
Heat Source Central, Fireplace(s), Natural Gas, Zoned
Laundry Electric Dryer Hookup, Utility Room, Full Size W/D Area, Washer Hookup
Exterior
Exterior Feature Attached Grill, Covered Patio/Porch, Rain Gutters, Lighting, Outdoor Grill, Outdoor Living Center, Private Yard, Storage
Garage Spaces 3.0
Fence Metal, Wood
Pool Gunite, Heated, In Ground, Pool Sweep, Pool/Spa Combo, Water Feature
Utilities Available City Sewer, City Water, Individual Gas Meter, Individual Water Meter, Underground Utilities
Roof Type Composition,Shingle,Slate
Garage Yes
Private Pool 1
Building
Lot Description Interior Lot, Landscaped, Lrg. Backyard Grass, Many Trees, Sprinkler System
Story Two
Foundation Slab
Structure Type Brick,Rock/Stone
Schools
Elementary Schools Prestonhol
School District Dallas Isd
Others
Ownership See Agent
Financing Conventional
Read Less

©2024 North Texas Real Estate Information Systems.
Bought with Charles Hardy • Pinnacle Realty Advisors
GET MORE INFORMATION




