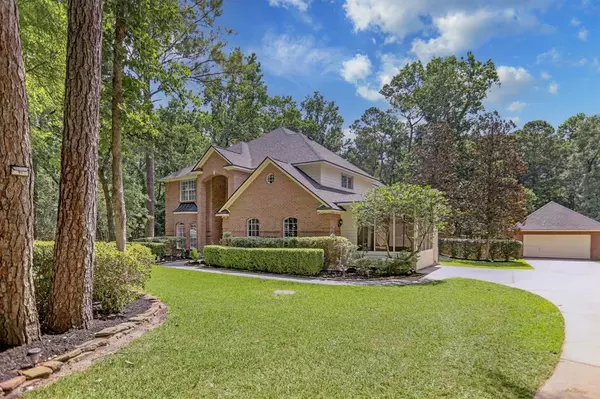For more information regarding the value of a property, please contact us for a free consultation.
37610 Pinwood CT Magnolia, TX 77354
Want to know what your home might be worth? Contact us for a FREE valuation!

Our team is ready to help you sell your home for the highest possible price ASAP
Key Details
Property Type Single Family Home
Listing Status Sold
Purchase Type For Sale
Square Footage 4,605 sqft
Price per Sqft $181
Subdivision Wildwood Estates 03
MLS Listing ID 14550538
Sold Date 12/13/22
Style Traditional
Bedrooms 5
Full Baths 4
Half Baths 1
HOA Fees $67/ann
HOA Y/N 1
Year Built 1996
Annual Tax Amount $9,481
Tax Year 2021
Lot Size 2.779 Acres
Acres 2.779
Property Description
PRICE REDUCED $200,100! Beautiful resort style retreat on 2.77 manicured acres in wooded Wildwood Estates! This beauty has two primary suites - a next gen suite with private entrance, kitchen and screened in patio (perfect for mother-in-law or college student), & a second primary suite with renovated bath. Open concept with huge living room, butler’s pantry, formal dining room & stunning farmhouse kitchen with large granite island, stainless steel appliances & custom finishes overlooking the family room. Primary suite is upstairs & Nextgen suite is downstairs! OVER $150,000 in improvements which include NEW ROOF, interior paint, upgraded security system with cameras, GENERAC generator that operates whole house, WATER WELL, new dishwasher, Culligan water softener, & much more! Incredible sparkling POOL with waterfall, tropical garden & covered back patio. Amazing 30x40 foot air conditioned & insulated WORKSHOP/MANCAVE. Horse friendly! Minutes from 1488, 1774, 249 & the 149 Spur.
Location
State TX
County Montgomery
Area Magnolia/1488 West
Rooms
Bedroom Description 1 Bedroom Up,2 Primary Bedrooms,En-Suite Bath,Primary Bed - 1st Floor,Primary Bed - 2nd Floor,Sitting Area,Walk-In Closet
Other Rooms 1 Living Area, Breakfast Room, Den, Family Room, Formal Dining, Formal Living, Gameroom Up, Guest Suite w/Kitchen, Living/Dining Combo, Utility Room in House
Master Bathroom Primary Bath: Double Sinks, Primary Bath: Separate Shower
Den/Bedroom Plus 5
Kitchen Butler Pantry, Island w/o Cooktop, Kitchen open to Family Room, Pantry
Interior
Interior Features Alarm System - Owned, Central Vacuum, Crown Molding, Drapes/Curtains/Window Cover, Fire/Smoke Alarm, High Ceiling, Intercom System, Prewired for Alarm System
Heating Central Gas
Cooling Central Electric
Flooring Carpet, Laminate, Tile
Fireplaces Number 1
Fireplaces Type Gas Connections, Gaslog Fireplace
Exterior
Exterior Feature Back Green Space, Back Yard, Back Yard Fenced, Covered Patio/Deck, Cross Fenced, Fully Fenced, Patio/Deck, Porch, Screened Porch, Sprinkler System, Storage Shed, Workshop
Parking Features Detached Garage
Garage Spaces 2.0
Garage Description Additional Parking, Auto Garage Door Opener, Workshop
Pool Gunite, In Ground
Roof Type Composition
Street Surface Asphalt
Private Pool Yes
Building
Lot Description Cleared, Wooded
Story 2
Foundation Slab
Lot Size Range 2 Up to 5 Acres
Water Aerobic, Well
Structure Type Brick,Wood
New Construction No
Schools
Elementary Schools Magnolia Parkway Elementary School
Middle Schools Bear Branch Junior High School
High Schools Magnolia High School
School District 36 - Magnolia
Others
Senior Community No
Restrictions Deed Restrictions,Horses Allowed,Restricted
Tax ID 9512-03-03500
Ownership Full Ownership
Energy Description Attic Vents,Ceiling Fans,Digital Program Thermostat,Energy Star Appliances,Energy Star/CFL/LED Lights,Generator,High-Efficiency HVAC,HVAC>13 SEER,Insulated Doors,Insulation - Blown Fiberglass
Acceptable Financing Cash Sale, Conventional
Tax Rate 1.8587
Disclosures Other Disclosures, Sellers Disclosure
Listing Terms Cash Sale, Conventional
Financing Cash Sale,Conventional
Special Listing Condition Other Disclosures, Sellers Disclosure
Read Less

Bought with KAR Realty Group, LLC
GET MORE INFORMATION




