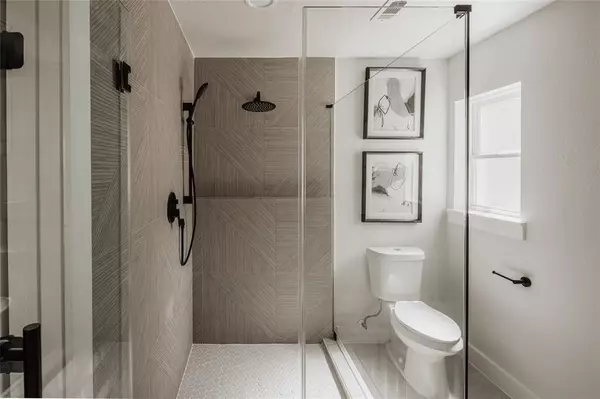For more information regarding the value of a property, please contact us for a free consultation.
2619 Moss Hill DR Houston, TX 77080
Want to know what your home might be worth? Contact us for a FREE valuation!

Our team is ready to help you sell your home for the highest possible price ASAP
Key Details
Property Type Single Family Home
Listing Status Sold
Purchase Type For Sale
Square Footage 1,907 sqft
Price per Sqft $242
Subdivision Spring Shadows Sec 02
MLS Listing ID 84361670
Sold Date 12/12/22
Style Traditional
Bedrooms 3
Full Baths 2
HOA Fees $28/ann
HOA Y/N 1
Year Built 1968
Annual Tax Amount $6,554
Tax Year 2021
Lot Size 9,005 Sqft
Acres 0.2067
Property Description
Retaining the original charm of the Spring Shadows community, Maverick Design reimagined this one-story 3/2, elevating the home to its spectacular modern potential! The open floorplan is inviting and creates the perfect flow for entertaining and today’s lifestyle. Dining room, family room, and office complement the gourmet kitchen that features custom cabinetry, elegant quartz, and exquisite backsplash. Designer pendants balance the large island, highlighted by waterfall quartz edges and bar seating - the ideal space to gather and create. Then, retreat and rest in the show-stopping primary suite to enjoy the perfect blend of classy and comfortable - including the tastefully-appointed double vanity and designer shower. Enjoy cool autumn evenings on the covered flagstone patio overlooking the large yard and mature trees. New windows, new paint, and NO FLOODING per seller. This is your chance to come home to a great community in a fantastic Spring Branch North location. Come and see!
Location
State TX
County Harris
Area Spring Branch
Rooms
Bedroom Description All Bedrooms Down
Den/Bedroom Plus 3
Interior
Interior Features Fire/Smoke Alarm
Heating Central Gas
Cooling Central Electric
Flooring Carpet, Tile
Fireplaces Number 1
Exterior
Exterior Feature Back Yard Fenced, Patio/Deck
Parking Features Detached Garage
Garage Spaces 2.0
Roof Type Composition
Private Pool No
Building
Lot Description Subdivision Lot
Story 1
Foundation Slab
Lot Size Range 0 Up To 1/4 Acre
Sewer Public Sewer
Water Public Water
Structure Type Brick,Cement Board
New Construction No
Schools
Elementary Schools Spring Shadow Elementary School
Middle Schools Spring Woods Middle School
High Schools Northbrook High School
School District 49 - Spring Branch
Others
HOA Fee Include Courtesy Patrol
Senior Community No
Restrictions Deed Restrictions
Tax ID 098-219-000-0050
Energy Description Insulated/Low-E windows
Acceptable Financing Cash Sale, Conventional, FHA, Investor, VA
Tax Rate 2.4415
Disclosures Sellers Disclosure
Listing Terms Cash Sale, Conventional, FHA, Investor, VA
Financing Cash Sale,Conventional,FHA,Investor,VA
Special Listing Condition Sellers Disclosure
Read Less

Bought with Happen Houston
GET MORE INFORMATION




