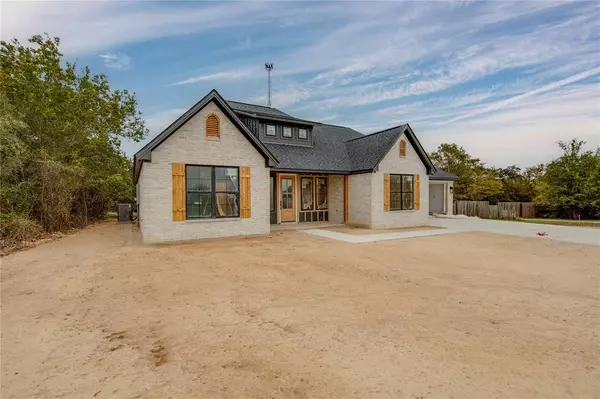For more information regarding the value of a property, please contact us for a free consultation.
4897 Drake DR College Station, TX 77845
Want to know what your home might be worth? Contact us for a FREE valuation!

Our team is ready to help you sell your home for the highest possible price ASAP
Key Details
Property Type Single Family Home
Listing Status Sold
Purchase Type For Sale
Square Footage 2,625 sqft
Price per Sqft $228
Subdivision Duck Haven Ph 01
MLS Listing ID 43079742
Sold Date 12/09/22
Style Traditional
Bedrooms 4
Full Baths 3
HOA Fees $40/ann
HOA Y/N 1
Lot Size 1.677 Acres
Acres 1.677
Property Description
This beautifully designed 4 bedroom 3 bathroom custom Magruder home can be found nestled in Duck Haven. The spacious open concept floor plan allows for natural light, with many amenities including raised ceilings, a large island with granite countertops, and stainless steel appliances. This home provides a split bedroom floor plan with an additional room that can be used as a study or playroom. There are many opportunities to relax or entertain in this home from the cozy fireplace to the covered outdoor living space. Of course, this home has what you have come to expect from a Magruder Home: stunning elevation, beautiful millwork, custom-designed kitchen, quality finish-out, and the integrity and reputation to back their work.
Location
State TX
County Brazos
Rooms
Bedroom Description All Bedrooms Down,En-Suite Bath,Split Plan,Walk-In Closet
Other Rooms 1 Living Area, Home Office/Study, Kitchen/Dining Combo, Living/Dining Combo, Utility Room in House
Master Bathroom Primary Bath: Double Sinks, Primary Bath: Separate Shower, Primary Bath: Soaking Tub, Secondary Bath(s): Tub/Shower Combo
Kitchen Breakfast Bar, Island w/o Cooktop, Kitchen open to Family Room, Walk-in Pantry
Interior
Interior Features Crown Molding, Drapes/Curtains/Window Cover, Fire/Smoke Alarm, High Ceiling
Heating Central Electric
Cooling Central Electric
Flooring Engineered Wood, Tile
Fireplaces Number 1
Fireplaces Type Wood Burning Fireplace
Exterior
Exterior Feature Sprinkler System
Parking Features Attached Garage
Garage Spaces 2.0
Garage Description Double-Wide Driveway
Roof Type Composition
Street Surface Asphalt
Private Pool No
Building
Lot Description Subdivision Lot
Faces Southwest
Story 1
Foundation Slab
Lot Size Range 1 Up to 2 Acres
Builder Name Magruder Homes, LP
Sewer Other Water/Sewer
Water Aerobic, Other Water/Sewer, Public Water
Structure Type Brick,Stone
New Construction Yes
Schools
Elementary Schools Green Prairie Elementary School
Middle Schools Wellborn Middle School
High Schools A & M Consolidated High School
School District 153 - College Station
Others
HOA Fee Include Recreational Facilities
Senior Community No
Restrictions Deed Restrictions,Restricted
Tax ID 113202
Ownership Full Ownership
Energy Description Attic Vents,Ceiling Fans,Insulated/Low-E windows,Insulation - Other,Tankless/On-Demand H2O Heater
Acceptable Financing Cash Sale, Conventional, FHA, VA
Disclosures No Disclosures
Listing Terms Cash Sale, Conventional, FHA, VA
Financing Cash Sale,Conventional,FHA,VA
Special Listing Condition No Disclosures
Read Less

Bought with Coleman & Patterson, LLC
GET MORE INFORMATION




