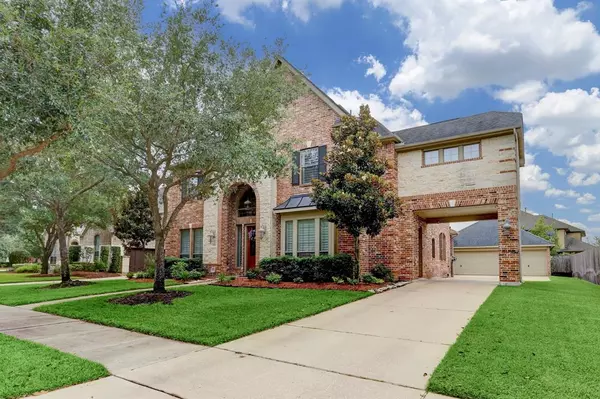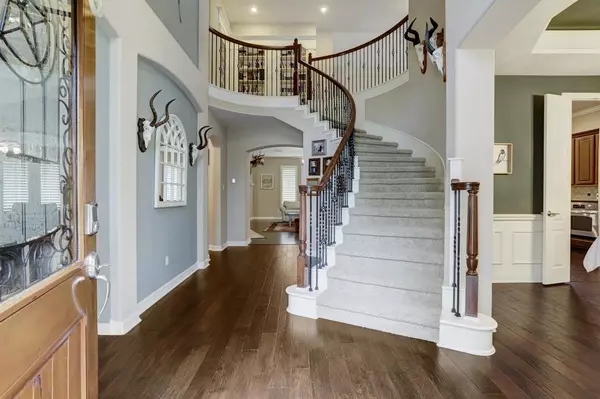For more information regarding the value of a property, please contact us for a free consultation.
5914 Rose Bush TRL Katy, TX 77494
Want to know what your home might be worth? Contact us for a FREE valuation!

Our team is ready to help you sell your home for the highest possible price ASAP
Key Details
Property Type Single Family Home
Listing Status Sold
Purchase Type For Sale
Square Footage 4,008 sqft
Price per Sqft $141
Subdivision Seven Meadows Sec 15
MLS Listing ID 89892609
Sold Date 12/08/22
Style Traditional
Bedrooms 4
Full Baths 3
Half Baths 1
HOA Fees $20/ann
HOA Y/N 1
Year Built 2007
Annual Tax Amount $9,719
Tax Year 2021
Lot Size 9,750 Sqft
Acres 0.2238
Property Description
NEW ROOF 9/2022! SELLERS OPEN TO ALL OFFERS! Absolutely stunning home located on private cul-de-sac zoned to highly sought-after schools within Katy ISD. Private study with french doors & large formal dining flank the foyer. 4 bedrooms, 3.5 baths. Incredible 3-car detached garage with a 5ft. extension and window is handyman's delight! Porte cachere allows for additional parking. Gorgeous wood floors throughout main areas of home, freshly painted walls, and both hot water heaters replaced in 2018. Stunning island kitchen is open to den and offers stainless appliances, granite counters, spice rack, gas cooktop, and raised dishwasher. Romantic primary retreat with sitting room overlooking pool-sized backyard is perfect for home gym, enjoying a private glass of wine or a secondary home office space. Upstairs features huge game room, secret room to walk in attic, media room, 3 large secondary beds and 2 full baths. Gorgeous landscaping.
Location
State TX
County Fort Bend
Area Katy - Southwest
Rooms
Bedroom Description 1 Bedroom Down - Not Primary BR
Other Rooms 1 Living Area, Family Room, Formal Dining, Gameroom Up, Living Area - 1st Floor, Loft
Master Bathroom Hollywood Bath, Primary Bath: Double Sinks, Primary Bath: Separate Shower
Kitchen Breakfast Bar, Kitchen open to Family Room, Pantry, Pots/Pans Drawers, Reverse Osmosis, Under Cabinet Lighting, Walk-in Pantry
Interior
Interior Features Drapes/Curtains/Window Cover, Fire/Smoke Alarm
Heating Central Electric, Zoned
Cooling Central Electric
Flooring Wood
Fireplaces Number 2
Fireplaces Type Gaslog Fireplace
Exterior
Parking Features Detached Garage
Garage Spaces 3.0
Garage Description Porte-Cochere
Roof Type Composition
Private Pool No
Building
Lot Description Cul-De-Sac, In Golf Course Community
Story 2
Foundation Slab
Lot Size Range 0 Up To 1/4 Acre
Water Water District
Structure Type Brick,Stone,Wood
New Construction No
Schools
Elementary Schools Holland Elementary School (Katy)
Middle Schools Beckendorff Junior High School
High Schools Seven Lakes High School
School District 30 - Katy
Others
HOA Fee Include Clubhouse,Grounds,Other
Senior Community No
Restrictions Deed Restrictions
Tax ID 6780-15-003-0040-914
Acceptable Financing Cash Sale, Conventional
Tax Rate 2.3145
Disclosures Sellers Disclosure
Listing Terms Cash Sale, Conventional
Financing Cash Sale,Conventional
Special Listing Condition Sellers Disclosure
Read Less

Bought with Keller Williams Premier Realty
GET MORE INFORMATION




