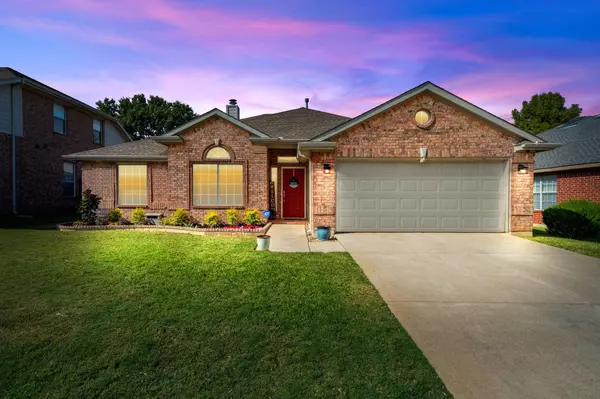For more information regarding the value of a property, please contact us for a free consultation.
1070 Hillwood Drive Saginaw, TX 76179
Want to know what your home might be worth? Contact us for a FREE valuation!

Our team is ready to help you sell your home for the highest possible price ASAP
Key Details
Property Type Single Family Home
Sub Type Single Family Residence
Listing Status Sold
Purchase Type For Sale
Square Footage 2,151 sqft
Price per Sqft $162
Subdivision Parkwest
MLS Listing ID 20182766
Sold Date 12/07/22
Bedrooms 3
Full Baths 2
HOA Y/N None
Year Built 1999
Annual Tax Amount $5,550
Lot Size 6,882 Sqft
Acres 0.158
Property Description
WOW! What a great opportunity to own this fabulous home in the Parkwest neighborhood of Saginaw with NO HOA! Located in Eagle Mountain ISD. This home has 3 bedroom, 2 bathrooms and a home office (which can be used as a 4th bedroom). This home also features a large living room with beautiful gas fireplace, large eat in kitchen, formal dining room, covered back patio area, beautifully landscaped yard and an extra deep 2 car garage for your boat.
Location
State TX
County Tarrant
Direction From loop 820 go north on Old Decatur, turn right on Hillwood Drive, home is on the left.
Rooms
Dining Room 2
Interior
Interior Features Cable TV Available, Double Vanity, Eat-in Kitchen, High Speed Internet Available, Kitchen Island
Heating Natural Gas
Cooling Central Air
Flooring Carpet, Ceramic Tile, Laminate
Fireplaces Number 1
Fireplaces Type Brick, Gas
Appliance Dishwasher, Gas Oven, Microwave
Heat Source Natural Gas
Exterior
Garage Spaces 2.0
Utilities Available City Sewer, City Water, Natural Gas Available
Roof Type Shingle
Garage Yes
Building
Story One
Foundation Slab
Structure Type Brick
Schools
Elementary Schools Willow Creek
School District Eagle Mt-Saginaw Isd
Others
Ownership Greg
Acceptable Financing 1031 Exchange, Cash, Conventional, FHA, VA Loan
Listing Terms 1031 Exchange, Cash, Conventional, FHA, VA Loan
Financing VA
Read Less

©2024 North Texas Real Estate Information Systems.
Bought with Sarah DeBlanc • JR Premier Properties
GET MORE INFORMATION




