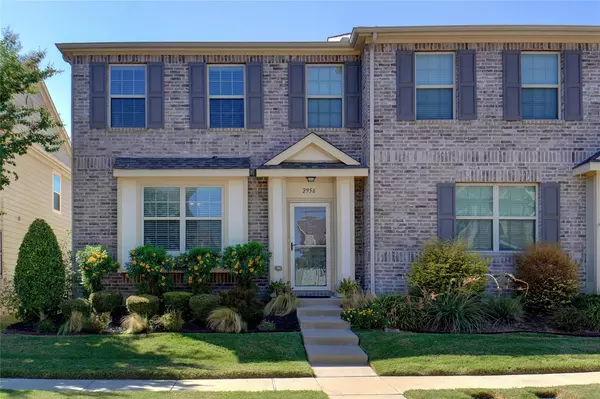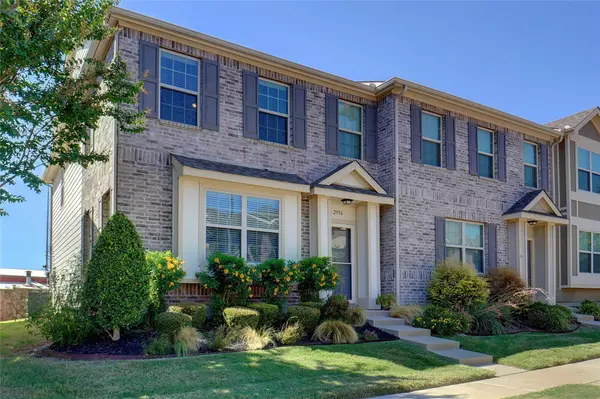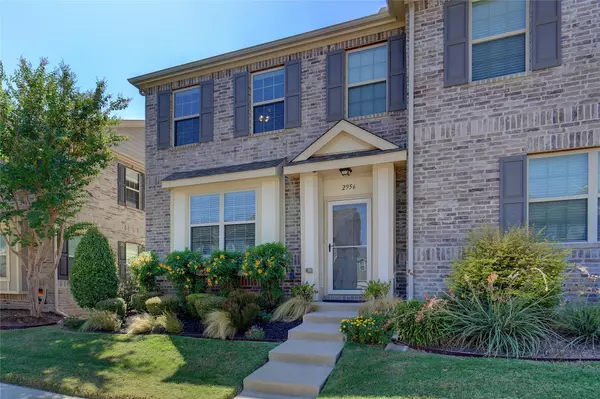For more information regarding the value of a property, please contact us for a free consultation.
2956 Peyton Brook Drive Fort Worth, TX 76137
Want to know what your home might be worth? Contact us for a FREE valuation!

Our team is ready to help you sell your home for the highest possible price ASAP
Key Details
Property Type Townhouse
Sub Type Townhouse
Listing Status Sold
Purchase Type For Sale
Square Footage 1,498 sqft
Price per Sqft $213
Subdivision Carrington Court Add
MLS Listing ID 20175360
Sold Date 12/02/22
Style Traditional
Bedrooms 3
Full Baths 2
Half Baths 1
HOA Fees $220/mo
HOA Y/N Mandatory
Year Built 2014
Annual Tax Amount $4,921
Lot Size 2,178 Sqft
Acres 0.05
Lot Dimensions SEE SURVEY
Property Description
Carrington Court Townhome Community in Keller ISD*Engineered hardwood floors installed 2020 in Living & stairs*Main bath vanities & countertops upgraded to quartz*undermount sinks*Main bed features carpet flooring, custom cabinetry w-tower design, pull-out drawers*Walk-in closet, natural light abounds*Roof installed by HOA in July 2020*All outside maintenance covered by HOA*One-piece vanity also replaced in half bath*Kitchen features custom pantry, 4-burner electric range, 42-in cabinets, granite counters, Whirlpool fridge*Washer & dryer convey*Utility rm on 2nd Level w-custom shelving*Epoxy flooring in garage, rear entry w-alley access*Racks installed above garage doors will convey & a wall cabinet*Garage is panted & finished out*All interior windows trimmed out*Ceilings fans in all bedrooms & living*Additional 6-in of installed added*Low utility bills*2nd full bath vanity upgraded*Front storm door installed*HOA maintains front & back lawn*Seller put in additional landscaping in front
Location
State TX
County Tarrant
Community Community Pool, Greenbelt, Sidewalks
Direction 35W to Western Center (E), Sandshell Blvd (N), Peyton Brook (W).*Flower beds*All electric home*Window seat in living*Both beds on 2nd level*Community pool*Prime location, Easy access to I-35*
Rooms
Dining Room 1
Interior
Interior Features Cable TV Available, Flat Screen Wiring, Granite Counters, High Speed Internet Available, Open Floorplan, Pantry, Walk-In Closet(s)
Heating Central, Electric
Cooling Central Air, Electric
Flooring Carpet, Ceramic Tile, Simulated Wood
Equipment None
Appliance Dishwasher, Disposal, Electric Range, Microwave
Heat Source Central, Electric
Laundry Electric Dryer Hookup, Utility Room, Full Size W/D Area, Washer Hookup
Exterior
Exterior Feature Covered Patio/Porch
Garage Spaces 2.0
Fence None
Community Features Community Pool, Greenbelt, Sidewalks
Utilities Available Cable Available, City Sewer, City Water, Community Mailbox, Concrete, Curbs, Electricity Available, Individual Water Meter, Sidewalk, Underground Utilities
Roof Type Composition
Garage Yes
Building
Lot Description Interior Lot, Landscaped, Sprinkler System, Subdivision
Story Two
Foundation Slab
Structure Type Brick,Fiber Cement,Wood
Schools
Elementary Schools Basswood
School District Keller Isd
Others
Restrictions Deed
Ownership ANDERSON
Acceptable Financing Cash, Conventional, FHA, VA Loan
Listing Terms Cash, Conventional, FHA, VA Loan
Financing Cash
Special Listing Condition Survey Available
Read Less

©2024 North Texas Real Estate Information Systems.
Bought with Rhoda Vo • C.J. Vo Corporation
GET MORE INFORMATION




