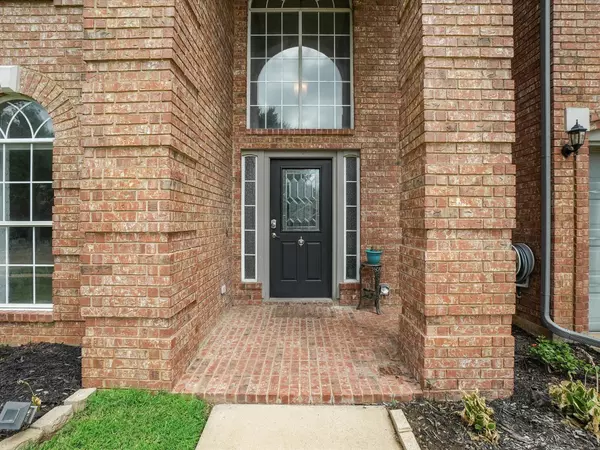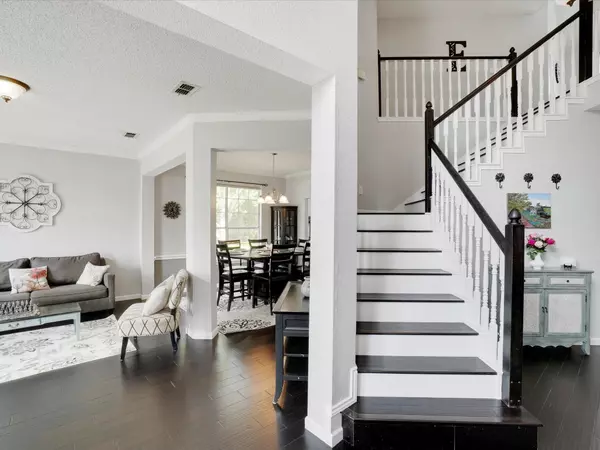For more information regarding the value of a property, please contact us for a free consultation.
2508 Timber Ridge Lane Flower Mound, TX 75028
Want to know what your home might be worth? Contact us for a FREE valuation!

Our team is ready to help you sell your home for the highest possible price ASAP
Key Details
Property Type Single Family Home
Sub Type Single Family Residence
Listing Status Sold
Purchase Type For Sale
Square Footage 2,971 sqft
Price per Sqft $193
Subdivision Creek Wood Add Ph 1
MLS Listing ID 20154432
Sold Date 09/30/22
Bedrooms 4
Full Baths 2
Half Baths 1
HOA Y/N None
Year Built 1992
Annual Tax Amount $7,999
Lot Size 8,058 Sqft
Acres 0.185
Property Description
Bright and spacious home with a pool located on a corner lot in a quiet neighborhood in highly desired Flower Mound. Walk into a home that is packed with natural light and an open floor plan with an excellent flow. Newly renovated eat-in kitchen features granite countertops, designer marble backsplash, crisp white cabinets, double ovens and an induction cooktop. You will love the oversized walk-in pantry! The main living space overlooks the backyard with a beautiful gas fireplace that is sure to catch your eye. Retreat after a long day into your spacious primary bedroom & relax in the spa-like ensuite - custom built vanity with marble counters + dual sinks, porcelain tile, large soaking tub & separate shower. Upstairs has a large bonus space perfect for a playroom, home office or gym! You will find 3 generously sized secondary bedrooms + walk-in closets. This home is truly made for both entertaining and everyday living. It's full of wonderful memories and ready for new owners!
Location
State TX
County Denton
Community Park, Playground
Direction GPS Friendly
Rooms
Dining Room 2
Interior
Interior Features Built-in Features, Cable TV Available, Decorative Lighting, Dry Bar, Eat-in Kitchen, Flat Screen Wiring, High Speed Internet Available, Kitchen Island, Open Floorplan, Pantry, Walk-In Closet(s)
Heating Central
Cooling Central Air, Electric
Flooring Carpet, Marble, Simulated Wood, Tile, Varies
Fireplaces Number 1
Fireplaces Type Gas Starter, Living Room, Wood Burning
Appliance Dishwasher, Disposal, Electric Cooktop, Electric Oven, Double Oven
Heat Source Central
Laundry Utility Room, Full Size W/D Area, Stacked W/D Area
Exterior
Garage Spaces 2.0
Fence Fenced, Wood
Pool In Ground
Community Features Park, Playground
Utilities Available City Sewer, City Water
Roof Type Composition
Garage Yes
Private Pool 1
Building
Lot Description Corner Lot, Few Trees, Lrg. Backyard Grass
Story Two
Foundation Slab
Structure Type Brick
Schools
School District Lewisville Isd
Others
Ownership See Public Records
Acceptable Financing Cash, Conventional, FHA, VA Loan
Listing Terms Cash, Conventional, FHA, VA Loan
Financing Conventional
Read Less

©2024 North Texas Real Estate Information Systems.
Bought with Michael Song • Texas Legacy Realty
GET MORE INFORMATION




