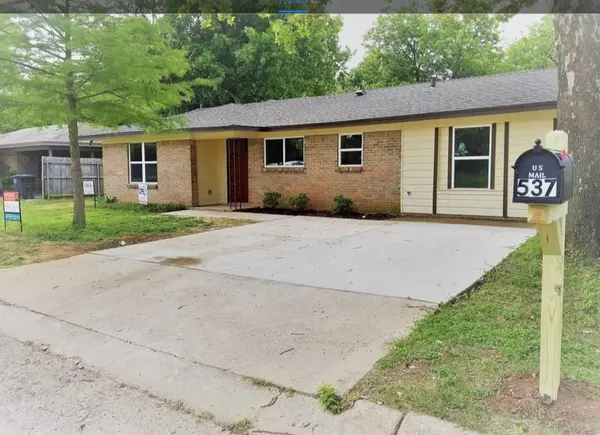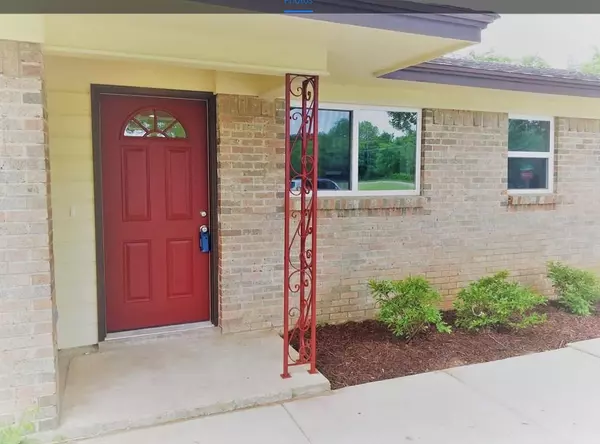For more information regarding the value of a property, please contact us for a free consultation.
537 Phillips Street Cleburne, TX 76033
Want to know what your home might be worth? Contact us for a FREE valuation!

Our team is ready to help you sell your home for the highest possible price ASAP
Key Details
Property Type Single Family Home
Sub Type Single Family Residence
Listing Status Sold
Purchase Type For Sale
Square Footage 1,250 sqft
Price per Sqft $172
Subdivision Original Cleburn
MLS Listing ID 20064176
Sold Date 06/28/22
Bedrooms 3
Full Baths 2
HOA Y/N None
Year Built 1978
Annual Tax Amount $3,661
Lot Size 6,098 Sqft
Acres 0.14
Property Description
Great location on this cute 3 bedroom, 2 bath home with complete overhaul in the last 5 years. Includes laminate wood flooring, appliances, bath redos and kitchen updates. Kitchen has a breakfast bar, breakfast area and a large living room nearby. There is a bonus room that can be a second living or dining area. The master is split with a private bath featuring standard tub and separate shower. Large backyard and attached covered patio and storage closet. Then kids can walk to their school and shopping is just around the corner. Pictures are from when purchased approx 5 years ago. New pictures coming May 23. Showings to start May 23 as well.
Location
State TX
County Johnson
Direction Phillips
Rooms
Dining Room 1
Interior
Interior Features Cable TV Available, Walk-In Closet(s)
Heating Central
Cooling Central Air
Flooring Laminate, Tile
Appliance Disposal, Electric Water Heater
Heat Source Central
Laundry In Kitchen, Stacked W/D Area, Washer Hookup
Exterior
Fence Chain Link
Utilities Available Cable Available, City Sewer, City Water
Roof Type Composition
Garage No
Building
Story One
Foundation Slab
Structure Type Frame
Schools
School District Cleburne Isd
Others
Ownership Whitley
Acceptable Financing Cash, Conventional, FHA, VA Loan
Listing Terms Cash, Conventional, FHA, VA Loan
Financing FHA
Read Less

©2024 North Texas Real Estate Information Systems.
Bought with Carlos Silva • eXp Realty LLC
GET MORE INFORMATION




