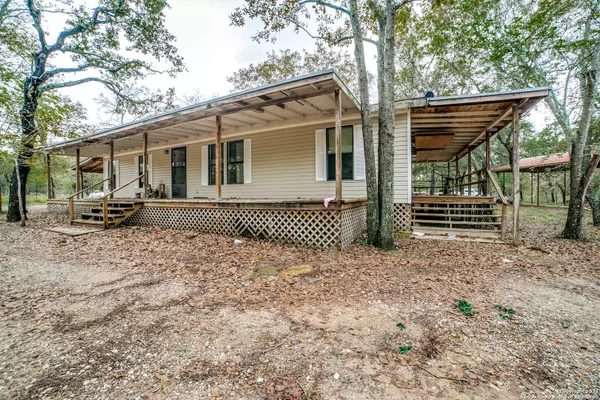For more information regarding the value of a property, please contact us for a free consultation.
22435 TRUMBO RD San Antonio, TX 78264-4735
Want to know what your home might be worth? Contact us for a FREE valuation!

Our team is ready to help you sell your home for the highest possible price ASAP
Key Details
Property Type Single Family Home
Sub Type Single Residential
Listing Status Sold
Purchase Type For Sale
Square Footage 1,400 sqft
Price per Sqft $264
Subdivision Not In Defined Subdivision
MLS Listing ID 1570286
Sold Date 02/28/22
Style Manufactured Home - Double Wide
Bedrooms 3
Full Baths 2
Construction Status Pre-Owned
Year Built 1990
Annual Tax Amount $3,342
Tax Year 2021
Lot Size 8.790 Acres
Property Description
Welcome to the peace and quiet in the country. These two double wide manufactured homes sit on 8.79 acres. As you enter the driveway, you will notice the mature trees separating you from the road and the neighbours providing you tranquility. The property is fenced/crossed fenced. Both homes have 3 bedrooms/2 bathrooms, carports, and wrap around porches with wheel chair access. This property is perfect for multi-family use. This property has many unique features with INCOME POTENTIAL, such as: 4 or more RV spots with circled driveway for easy access and a metal carport to store your RV/Boat. You will also notice a workshop to do wood working, storing lawn equipment, or even make it into another guest(s) quarters. The workshop has a new metal roof and incorporates a murphy bed and restroom. There is plenty of room to expand on this property and make your own personal "show place" for you, your family and friends to enjoy. This property has endless possibilities. Homes are move in ready and are ready for you to move in, start earning income or both. This property is to be sold "as is".
Location
State TX
County Bexar
Area 2301
Rooms
Master Bathroom Main Level 5X12 Shower Only, Single Vanity
Master Bedroom Main Level 13X14 Walk-In Closet, Full Bath
Bedroom 2 Main Level 8X11
Bedroom 3 Main Level 11X12
Living Room Main Level 15X18
Dining Room Main Level 10X10
Kitchen Main Level 10X16
Interior
Heating Other
Cooling One Central
Flooring Carpeting, Ceramic Tile, Linoleum
Heat Source Propane Owned
Exterior
Exterior Feature Deck/Balcony, Storage Building/Shed, Mature Trees, Additional Dwelling, Workshop, Cross Fenced, Ranch Fence
Parking Features Detached
Pool None
Amenities Available None
Roof Type Composition
Private Pool N
Building
Lot Description County VIew, 5 - 14 Acres, Partially Wooded, Wooded, Mature Trees (ext feat), Secluded
Foundation Other
Sewer Septic
Construction Status Pre-Owned
Schools
Elementary Schools Pearce William
Middle Schools Southside
High Schools Southside
School District South Side I.S.D
Others
Acceptable Financing Cash
Listing Terms Cash
Read Less
GET MORE INFORMATION




