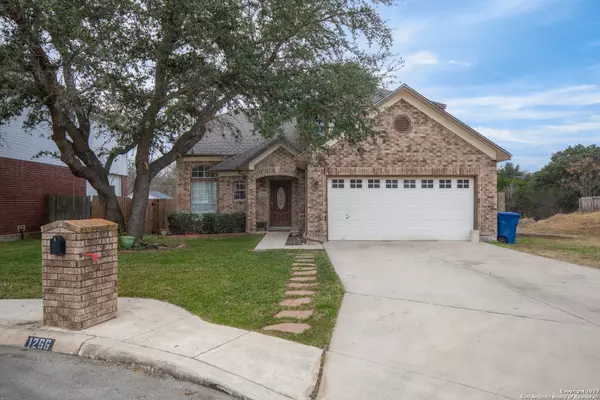For more information regarding the value of a property, please contact us for a free consultation.
1266 PHANTOM VALLEY ST San Antonio, TX 78232-3433
Want to know what your home might be worth? Contact us for a FREE valuation!

Our team is ready to help you sell your home for the highest possible price ASAP
Key Details
Property Type Single Family Home
Sub Type Single Residential
Listing Status Sold
Purchase Type For Sale
Square Footage 2,092 sqft
Price per Sqft $181
Subdivision Hidden Forest
MLS Listing ID 1582620
Sold Date 02/25/22
Style Two Story,Traditional
Bedrooms 3
Full Baths 2
Half Baths 1
Construction Status Pre-Owned
HOA Fees $31/ann
Year Built 1995
Annual Tax Amount $6,131
Tax Year 2021
Lot Size 6,098 Sqft
Property Description
MULTIPLE OFFERS RECEIVED!! This beautiful secluded two-story home has just been renovated and ready for your viewing! If there was a perfect location to live in San Antonio, this is probably it. Located in the Hidden Forest subdivision off Bitters Rd., this "hidden" gem is convenient to EVERYTHING! Hidden Forest is a quiet and secluded neighborhood with amazing amenities, mature trees, and beautiful homes throughout, truly living up to the subdivision's moniker. It is located 6 miles from San Antonio International Airport without the flight path noise, 8 miles from the Medial Center, 13 miles from downtown, and 13 miles from Fort Sam Houston just to name a few. It is the last home on the street, adjacent to the greenbelt and woods. Beautiful fireplace and open ceilings to the second floor from the living room where the loft/family room (or kiddo game room) overlooks. All the carpeting has been removed and ready for the new owners to choose their new floors with a generous allowance being made by the current owner. Master bath has been remodeled with separate dual vanities and elegant fixtures. Garage and interior of home have been tastefully painted in earth tone throughout making for easy changes or simply accenting with your favorite pictures. Measurements are an estimate so please verify.
Location
State TX
County Bexar
Area 0600
Rooms
Master Bathroom Main Level 10X5 Tub/Shower Separate, Double Vanity
Master Bedroom Main Level 17X12 DownStairs, Full Bath
Bedroom 2 2nd Level 12X12
Bedroom 3 2nd Level 13X13
Living Room Main Level 18X15
Dining Room Main Level 12X10
Kitchen Main Level 11X9
Family Room 2nd Level 14X10
Interior
Heating Central
Cooling One Central
Flooring Unstained Concrete, Other
Heat Source Electric
Exterior
Exterior Feature Patio Slab, Covered Patio, Privacy Fence, Storage Building/Shed
Parking Features Two Car Garage
Pool None
Amenities Available Pool, Tennis, Taxiway Access
Roof Type Composition
Private Pool N
Building
Lot Description Cul-de-Sac/Dead End
Faces East
Foundation Slab
Sewer City
Water City
Construction Status Pre-Owned
Schools
Elementary Schools Hidden Forest
Middle Schools Bradley
High Schools Churchill
School District North East I.S.D
Others
Acceptable Financing Conventional, FHA, VA, Cash
Listing Terms Conventional, FHA, VA, Cash
Read Less
GET MORE INFORMATION




