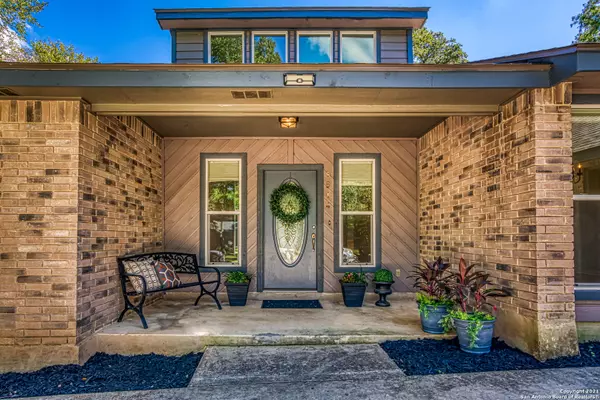For more information regarding the value of a property, please contact us for a free consultation.
8514 Odyssey Dr Universal City, TX 78148
Want to know what your home might be worth? Contact us for a FREE valuation!

Our team is ready to help you sell your home for the highest possible price ASAP
Key Details
Property Type Single Family Home
Sub Type Single Residential
Listing Status Sold
Purchase Type For Sale
Square Footage 1,978 sqft
Price per Sqft $164
Subdivision Olympia Estates I Jd
MLS Listing ID 1569739
Sold Date 11/30/21
Style One Story,Contemporary
Bedrooms 3
Full Baths 2
Construction Status Pre-Owned
Year Built 1985
Annual Tax Amount $7,506
Tax Year 2021
Lot Size 10,018 Sqft
Property Description
OPEN HOUSE Fri & Sat 12-6pm. Dreamy 1 story just listed in desirable Olympia Estates & this is "THE ONE"! This well built and meticulously maintained home will steal your heart. Cool mid-centry vibe and wonderful curb appeal with mature trees, tidy landscape & side entry garage will grab you. Fall in love when you cross the threshold: this home is welcoming with 18' high ceilings, wood floors, open floorplan and loads of natural light. Welcoming & bright kitchen w/ center island, 42" cabinets, stainless appliances, skylight, tons of storage and ample pantry. Quiet master suite with french doors to back garden and en-suite bath with oversized shower, dual vanity & walk in closet. Guest bedrooms and bath on the other side of the home for ultimate privacy. Floors are fantastic: new wood floors in living area, travertine & ceramic tiles & carpet in bedrooms. LOTS of NEW so move right in: New Roof, New Water Softener, New Paint, New wood floors, New Fence! Home has just been pre-inspected so you can have peace of mind! Plenty of room for your family to relax, unwind and enjoy the good life. Entertain family & friends year-round on the covered back patio with flat yard, trees & privacy fence. Home is in a wonderful HOA offering a pool, park/playground, tennis courts and clubhouse- which is VOLUNTARY if you want to join. Close to shopping, dining, entertainment and easy access to I-35 and 1604 if you're heading downtown, to the airport or even Austin. This storybook home is a rare find in an ideal location. DON'T HESITATE...make it your own!
Location
State TX
County Bexar
Area 1600
Rooms
Master Bathroom Main Level 11X13 Shower Only, Double Vanity
Master Bedroom Main Level 14X20 Split, DownStairs, Walk-In Closet, Ceiling Fan, Full Bath
Bedroom 2 Main Level 11X12
Bedroom 3 Main Level 11X12
Living Room Main Level 15X23
Dining Room Main Level 12X12
Kitchen Main Level 12X15
Interior
Heating Central
Cooling One Central
Flooring Carpeting, Ceramic Tile, Wood
Heat Source Natural Gas
Exterior
Exterior Feature Covered Patio, Privacy Fence, Mature Trees
Parking Features Two Car Garage, Attached, Side Entry, Oversized
Pool None
Amenities Available Pool, Tennis, Golf Course, Clubhouse, Park/Playground
Roof Type Composition
Private Pool N
Building
Lot Description Mature Trees (ext feat), Level
Foundation Slab
Sewer Sewer System
Water Water System
Construction Status Pre-Owned
Schools
Elementary Schools Olympia
Middle Schools Kitty Hawk
High Schools Veterans Memorial
School District Judson
Others
Acceptable Financing Conventional, FHA, VA, Cash
Listing Terms Conventional, FHA, VA, Cash
Read Less
GET MORE INFORMATION




