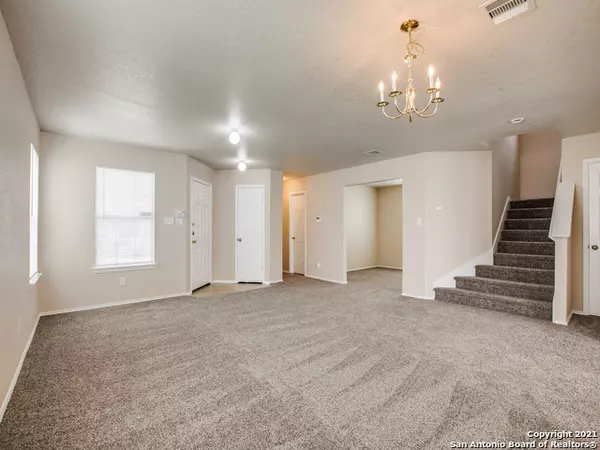For more information regarding the value of a property, please contact us for a free consultation.
2510 BUTTERFLY BAY San Antonio, TX 78245-2890
Want to know what your home might be worth? Contact us for a FREE valuation!

Our team is ready to help you sell your home for the highest possible price ASAP
Key Details
Property Type Single Family Home
Sub Type Single Residential
Listing Status Sold
Purchase Type For Sale
Square Footage 2,408 sqft
Price per Sqft $97
Subdivision Sunset
MLS Listing ID 1538317
Sold Date 08/09/21
Style Two Story,Traditional
Bedrooms 3
Full Baths 2
Half Baths 1
Construction Status Pre-Owned
HOA Fees $15/ann
Year Built 2005
Annual Tax Amount $4,979
Tax Year 2021
Lot Size 5,227 Sqft
Property Description
Charming home quietly tucked away just inside the 1604/Hwy 90 interchange; enjoy the benefits of a private neighborhood with quick access to shopping and entertainment. This is a great home for a growing family - also, only 8 miles to Lackland AFB and boasts a huge Master Bedroom with a separate garden tub/shower. There is plenty of space to eat, play and work. Prep meals in a spacious kitchen with island and enjoy family dinners together in a formal dining room. Relax in your large living room or play with the kids in the loft upstairs. There is plenty of space to work in your downstairs office. Also, there is new carpet and paint throughout the home! This comfortable family home is a short drive to Walmart, HEB and restaurants. When it is time to take the kids to play, Seaworld is just 5 miles away or explore San Antonio with quick access to retail shopping, museums and the Riverwalk. Inventory is low! Do not miss out on the opportunity to own this lovely home for you and your family!
Location
State TX
County Bexar
Area 0200
Rooms
Master Bathroom 2nd Level 11X8 Tub/Shower Separate, Single Vanity
Master Bedroom 2nd Level 17X17 Upstairs, Walk-In Closet, Full Bath
Bedroom 2 2nd Level 11X11
Bedroom 3 2nd Level 11X11
Living Room Main Level 18X20
Dining Room Main Level 15X15
Kitchen Main Level 16X13
Interior
Heating Central
Cooling One Central
Flooring Carpeting
Heat Source Electric
Exterior
Exterior Feature Covered Patio
Parking Features Two Car Garage
Pool None
Amenities Available None
Roof Type Composition
Private Pool N
Building
Faces East
Foundation Slab
Sewer Sewer System
Water Water System
Construction Status Pre-Owned
Schools
Elementary Schools Michael
Middle Schools Robert Vale
High Schools Stevens
School District Northside
Others
Acceptable Financing Conventional, FHA, VA, Cash
Listing Terms Conventional, FHA, VA, Cash
Read Less
GET MORE INFORMATION




